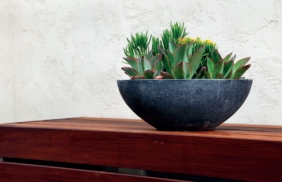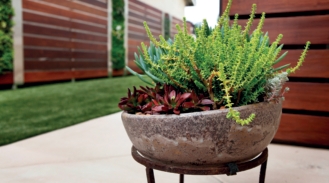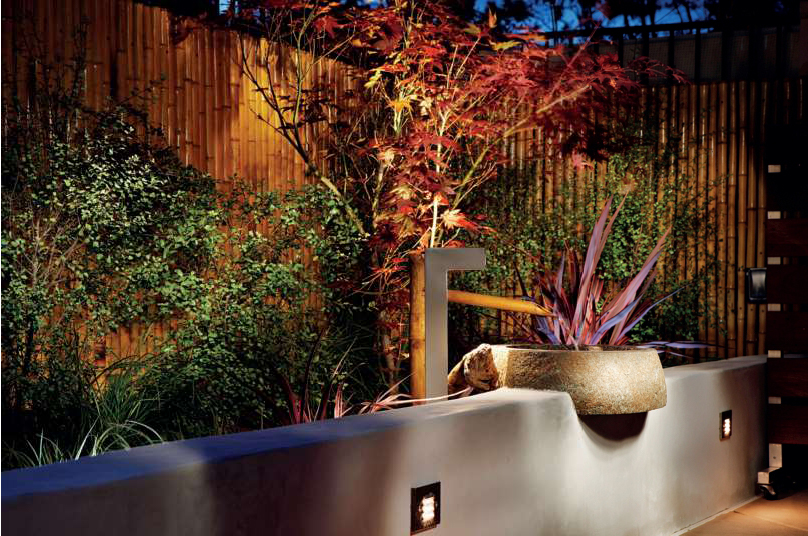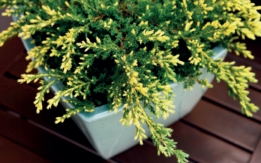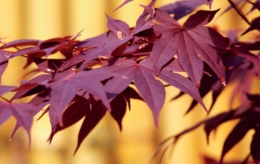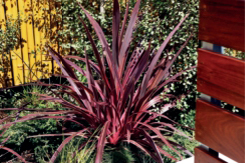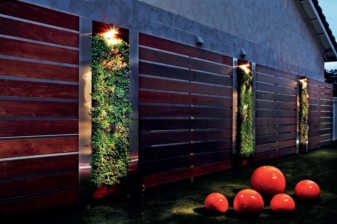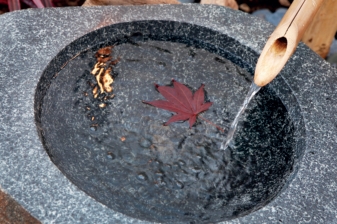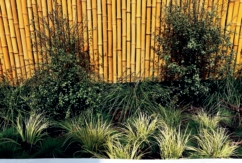




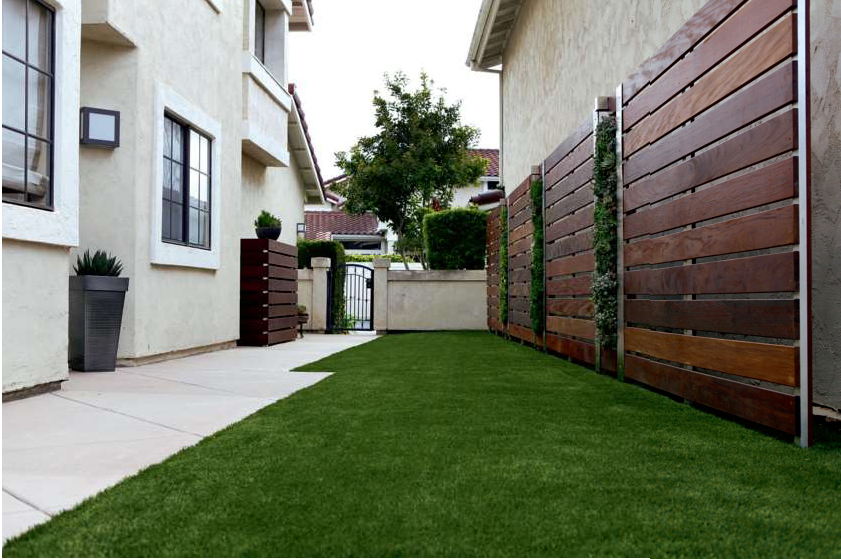

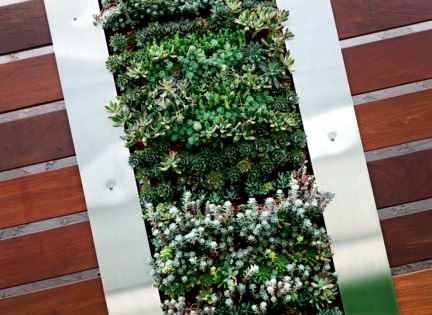
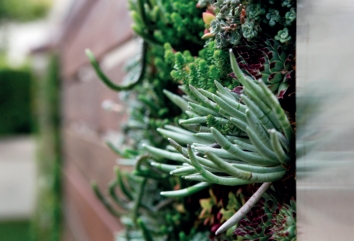

Elevation 立面图
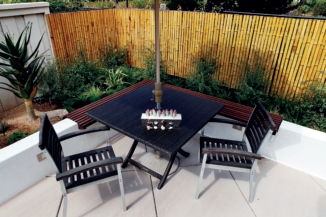
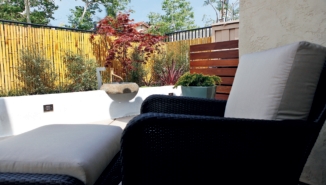
In the Zen tradition, size has no relativity to excellence in design and optimal use of space. The busy Japanese homeowner wanted a minimalistic modern garden with wabi sabi – that quiet undeclared beauty that waits to be discovered. She is fond of succulents and wanted privacy in her zero lot line property, while still allowing space for her dog to play.
Clean minimalist lines were achieved by limiting the construction materials to steel, concrete and IPE wood expressed in vertical lines in the bench, low wall, and structures hiding the utilities. Similarly,limiting the plant palette and accessories, the designer achieved a consistent theme which ties the landscape together.
The blank wall of the neighboring dwelling became the background for an artistic vertical wall planted with succulents, creating both art and plantscape in a minimal amount of space. This living artwork of succulents symbolizes newest garden trend. An automatic drip irrigation system tends the plants. As they grow, they can be broken off and replanted in the piece. The vertical planted wall also allows full use of the side yard for a grass run for the dog to play and to use for entertaining guests.
The back wall of the property has separate irrigation systems for plants with similar water uses, which are grouped together according to their needs, thus optimizing water use while still accommodating the plant groups loved by the homeowner. The hand carved Japanese water fountain and delicate red maple tree are positioned where they can be viewed from the back window, creating a focal point where homeowners can sit and enjoy the garden. Energy efficient low voltage LED landscape lighting adds ambience and serenity for evening entertaining.
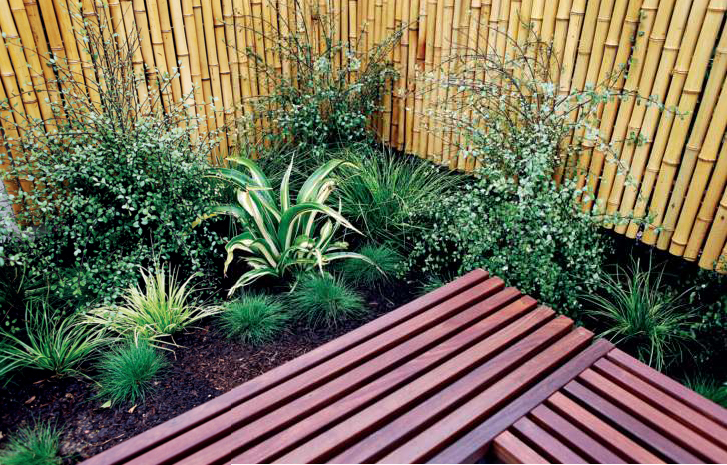

Plant Plan 植物配置图
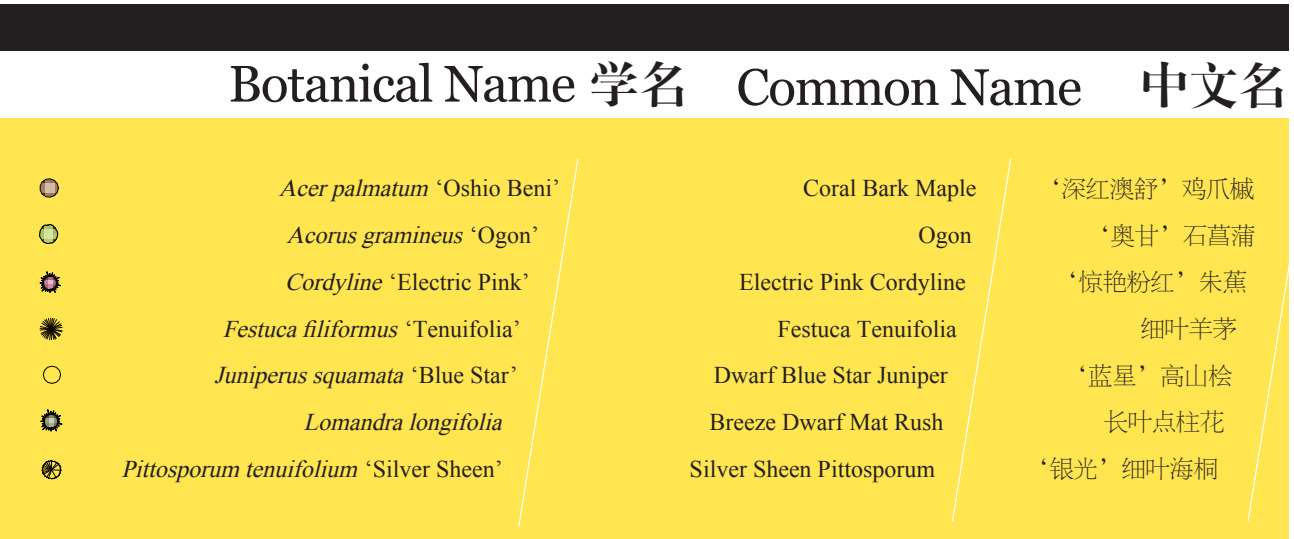
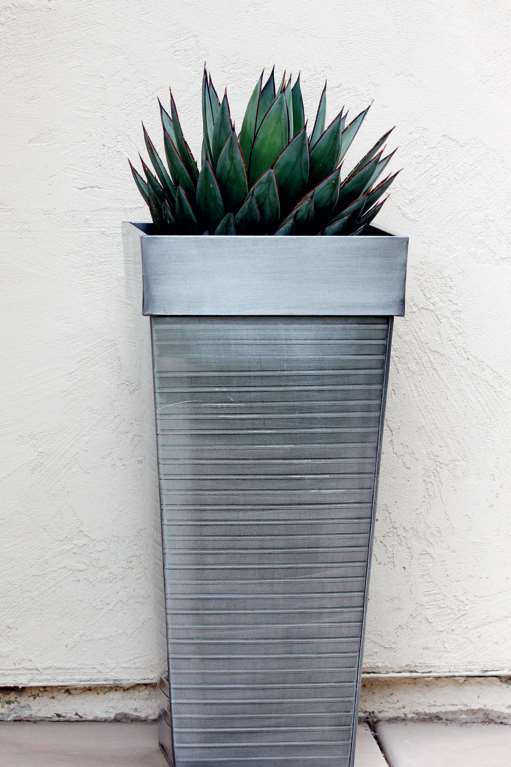
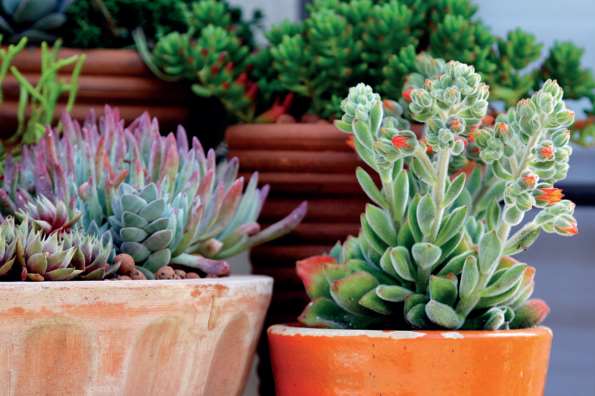
在禅意风格庭园的设计传统中,设计是否精彩,功能是否完善,从来就和尺寸无关。本案业主来自日本,平时工作十分繁忙,因此希望围绕“侘寂之美”这个日本特有的美学概念,打造一处极简主义的现代庭园。“侘寂之美”是指隐藏在稍纵即逝或有瑕疵的事物中的寂静朦胧之美,它等待着有心人去发掘。业主十分喜爱多肉植物,希望在她那座建立在零线地界的物业里,其隐私能得到充分的保护,同时又有足够的空间,可以让她的宠物狗四处撒欢。
设计师通过把钢材、混凝土和重蚁木等几种材质有节制地使用在线条互相垂直的长凳、矮墙和隐藏设备的构建物中,赋予庭园一种简洁利落的线条感。植物的配置与装饰使用也和材质一样,甚为节制,因此,全园的景观之间才取得了紧密的联系,从而达到了主题上的高度统一。
邻近建筑空白的墙面成为了一个很好的背景,衬托出种满多肉植物的垂直墙面,使这区区的方寸之地能让人同时欣赏到植物景观和享受艺术的美感。这件活生生的多肉植物艺术品,代表着庭园设计的最新趋势。这里的植物由滴灌系统灌溉,当长成后,园主就把它们从垂直墙面中分离,进行移植。由于植生墙的使用,侧院得到了充分利用,留出大片空间以种植草坪,让小狗可以在上面玩耍,并可成为招待客人的空间。
住宅的后墙拥有独立的灌溉系统。有相近用水需求的植物就被分在同一组,以优化水资源的配置。同时,后墙处的区域也种植了业主喜爱的几组植物。从后窗处能看见的位置上设置了一个手工打磨的日式喷泉,并种植了一棵挺拔秀丽的红枫,两者成为了后方庭园的视觉焦点。居住者闲时可在此处小坐,欣赏庭园美景。晚上,庭园成为了休闲玩乐的好去处,节能的低压LED景观照明灯为此添上几分情调和静谧之感。
