





Home is the space that provides shelter and development opportunities for the human beings. It is an important venue of human life and has evolved from cave in ancient times to today’s villa of intelligentised system. It has gained greater significance than a simple living space as it not only meets the need of “living”,provides an ideal place for social activities, but serves as a carrier of human emotions and aesthetic interest.
家居空间是人类生存和发展的载体,是人类生产生活的重要场所。从最初用来挡风遮雨的山洞,到如今智能化的别墅,它的意义早已超越了一个简单住所的概念,它不仅满足了人们“住”的需要,也为人类的生活起居、社会交往提供了便利,同时也承载了人们的情感寄托和审美情趣。
The science of home design is not officially established until the 1960s, yet the bahaviour can be traced back to a long time ago when decorative patterns of animals and plants appeared on cave walls as soon as people started living in natural caves. As human civilisation progresses, other forms of dwelling are created like houses built of branches and animal skin, Eskimo igloo (See Figure 1), and nomadic tents. But due to geographical conditions and construction techniques, these places of residence are not yet home design in a contemporary sense.
作为一门专业的学科,家居空间的设计在20世纪60年代才开始正式确立,但对居住场所的装饰却已经有了很长的历史。早在人类开始学会利用天然洞穴的时候,在岩壁上就出现了用来装饰的动植物图案。随着人类文明的进步,陆续出现了用树枝、兽皮等搭建的房屋、因纽特人的冰屋(图1)、游牧民族的帐篷等居所的形式,但这些居住空间的设计都是由地理环境、建造技术等条件决定的,还算不上是现代意义上的家居设计。
Later in ancient Egypt, the creation of homes gained a certain degree of aesthetics. Although there was no complete relic of ancient Egypt residences for reference, we can still get a general idea of the situation then. Since there was a lack of wood for construction purposes, plus stone materials are mainly used in temples and tombs,common residences were made of adobe bricks which are made from a mixture of mud and straw. These square bricks are laid into walls as the roof is covered by straw mattress. There was a courtyard in the centre of the house as a public space of the family. Decoration of common households is simple with few pieces of furniture: mudmade bench and simple table, together with mats as bed. Living places of pharaohs and the rich, on the contrary, are quite exquisite.As can be seen in some murals of the time, noble people of ancient Egypt enjoy beautiful furniture of appropriate proportion decorated with floral patterns and legs resembling animal claws. Some of these high-quality pieces are even kept till today. A number of luxurious furniture were unearthed in the tomb of Tutank hamun in 1922.They are all made of rare materials, one chair of which is decorated with gold, silver, and gemstones. Other than luxurious furniture, people of ancient Egypt also liked to decorate their homes with bright colours including red, green, and blue. Murals and other decorations on walls are also commonly used in this period.
As the glory of ancient Egyptian civilisation faded away, these exquisite designs withered. However, the art and design philosophy casts a profound influence on Mediterranean and European region
到了古埃及时期,家居的设计开始有了一定的美学意义。古埃及虽然没有留下完整的住宅遗址供现代人参考,但在一些遗留物中依然可以看出当时的状况。由于当地缺少能用作建筑用途的木材,石材也只是用来修建神殿和陵墓,所以,普通住宅的建筑基本由土坯砖建成,这种土坯砖通常是泥巴和稻草的混合物,制作成方形,垒成墙壁,而房屋上面则是草顶覆盖。住宅中心带有一个庭院,是家庭中的活动中心。普通人的家居内饰很简单,很少有家具,一般只有泥制的长凳和简单的桌子,用席子当作床铺。而法老和富人们的居室则很考究,从一些壁画中可以看出当时贵族们的日常生活,家具的设计装饰丰富,外观优美,常饰有花卉图案,腿部雕刻成动物的爪形,并且尺寸合适,做工精湛,一些家具甚至保存至今。在1922年发掘的杜坦赫曼(Tutank Hamun)法老墓中,出现了许多豪华的家具,全部采用了珍贵的材料,其中一把座椅还镶嵌了金、银、宝石。除了装饰豪华的家具之外,古埃及人也喜欢用浓烈的色彩装点居室,明亮的红色、绿色、蓝色都很常见,墙壁上也常带有壁画和其他花样。
随着古埃及文明的衰落,这些精美的设计也随之消亡,但古埃及的艺术品位却对地中海地区以及欧洲地区都产生了影响。

Figure 1. Igloo is the residence built with snow. The dome is a signature feature of igloos. As it is built with snow bricks in strict sequence, the finish is smooth and solid which turns out to be an effective shelter from the cold wind and can keep the warmth inside. It is the temporary housing method created by Eskimos in the northern part of North America against extreme weather conditions and a unique form of residence.
图1. 冰屋是一种由雪块构造而成的居所,最独特之处在于它的圆顶,是用一块块的雪块按规律堆砌而成,外观平整而且非常牢固,能有效地隔绝外面的寒风,也能保持住室内的温度。冰屋是北美洲北部原住民因纽特人度过漫长寒冬的临时居所,是在极端天气下产生的一种特殊的住宅。
Due to similar geographic conditions, the structural systems in ancient Greek and ancient Egypt residences are comparable.Houses are arranged around courtyard which accommodates rock garden, pavilion, fountain, and colonnade. The wall facing the street is window-less, often with no decoration. Bricks are used in some cases for interior flooring, while walls are painted or decorated with murals. As can be seen in some paintings of this time, home decoration of ancient Greeks follows a curvy elegant principle of exquisite setting.
Even though a considerate number of residences from ancient Greece are kept to this day, compared with temples and tombs, there are few houses and homes of great significance. Thus related study and research can only proceed on the basis of relics and paintings.
古希腊与埃及的地理条件很相似,因此住宅结构也很类似。住宅围绕着庭院布置,庭院中有假山、凉亭、喷泉等,周围带有柱廊。临近街道的一面不开窗,也没有装饰。房间内部有些是用砖来铺地,墙面也有粉刷,或带有壁画。从一些绘画作品中可以看到,古希腊家居空间内部陈设很精美,家具多用曲线造型,设计优美。
虽然住宅的数量很多,但相对于那些保存至今的神庙、陵墓来说,古希腊时期却并没有著名的住宅遗留下来,所以对此的研究也只能依靠一些遗址和绘画来猜测了。
When it comes to ancient Rome, new changes took place in the form of residences. Other than following the courtyard house of ancient Greek style, there were apartment-style residences and vacation villas for the wealthy people. As the number of urban population increased, residences with large courtyards ran out of fashion,apartment-style housing prevailed. It was a brick and concrete structure of four to five levels with windows on each floor, quit similar to modern apartments. Ground floors of these structures were used for commercial purposes, and the upper floors were separated into individual apartments. Since these apartments are mostly for the poor, the interior was rarely furnished. Yet this form of residence cast great influence on the development of residences in a general sense, as it differentiates itself from traditional residence format and meets the growing need of housing of the time. It became a common housing form in later Roman Empire, yet the issues of limited space,vulnerability of fire, and proneness to collapse coexisted.
Luxurious villas were built to serve recreational purposes of the well-off. They were normally constructed on spots of great scenery like sloped hills or seaside covering a relatively large area with components of porch, yard, and big garden. Other than dining rooms and bedrooms, there were also less functional spaces of bathrooms,small library, etc. The interior followed a glamorous style as well while the rooms were decorated with various themes. Murals, mosaic decoration, and even tapestries could be found on walls. Furniture was mostly made of stone, bronze and wood with ornamental metal or ivory, created in ancient Greek style. (See Figure 2)
In addition to residential forms, advanced techniques like water supply and drainage systems flourished in ancient Roman period.They even created a unique heating system. These techniques are of considerable significance on residence design, some of which still have their influence on contemporary home design today
到了古罗马时期,住宅的形式有了新的变化,除了延续了古希腊时期的庭院式住宅之外,还出现了不同规模的公寓式住宅以及专门为富人休闲度假使用的别墅式住宅。随着城市人口的增长,占地面积较大的庭院式住宅已经不能满足需求,于是,出现了公寓式住宅这种形式。这种公寓式住宅与现代的公寓很类似,一般有四五层,由砖和混凝土建造,每一层都有窗户,底层用作商铺,上层分隔成住宅出租。这些公寓一般都是提供给穷人居住,因此内部陈设也很简单,但这种公寓的出现对住宅的发展有很大意义,它改变了住宅的传统模式,满足了当时日益增长的住房需求,在罗马帝国后期很普遍,但同时也存在着空间狭小、易发生火灾、易倒塌等问题。
奢侈的别墅是为富人们娱乐休闲所建,一般修建在山坡、海边等可以欣赏风景的地方,面积较大,带有门廊、庭院、大花园,除了饭厅、卧室等功能区之外,还有浴池、小型图书馆等。别墅的内饰一般也很豪华,不同的房间会有不同的装饰主题,墙壁上有各种题材的壁画,或者马赛克的装饰,也会有挂毯之类的点缀。家具形式由古希腊延续而来,由石头、青铜、木材等制成,还会镶嵌珍贵的金属、象牙等装饰品(图2)。
除了住宅的形式之外,古罗马时期的一些技术也很精湛,他们有完善的供水系统和排污系统,甚至还有一套独特的供暖系统,这些技术对住宅的发展有着至关重要的意义,有些技术对现代家居设计依然产生着影响。
After the Roman Empire collapsed, arrived the long, dark Middle Ages of Europe. A pyramid social structure came into form after the feudal hierarchy established. On the top of the pyramid were kings and the noble, the bottom farmers and slaves, knights and those with titles were in between. The farmers of lower level were controlled and exploited by the upper level via land ownership and tax payment, which leads to constant uprising. There were also frequent wars and conflicts among the upper level. Residences of this time were created on this chaotic social background.
In early Middle Ages, social chaos and economy recession prevailed.Farmers dwelled in humble places of mud or wood roofed with straw,often with only one room. Light hardly got to the inside and there was little furniture. In the colder area in the north, some houses were equipped with fireplace. As for the houses of land owners,warehouse, mill, wine cellar were included in addition to common bedrooms. There was courtyard and surrounding walls. Benches,tables, ceramic cups and jars could be found inside the house. Brick or wood flooring was available as well. (See Figure 3) Nobility and the upper society lived in small castles in the early days while later in the late Medieval some started to build mansions instead of castles.These were large houses with plenty of space and finer decoration.Bright-coloured fabrics were used on tables and benches. Glass was also available at this time which allows better light penetration.
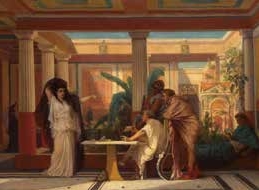
Figure 2. An ancient Roman residence in historic painting
图2. 绘画中的一处古罗马住宅
Medieval houses emphasised overall practicability and functional interior design. These features made them extremely sturdy that some houses are still in use today in the way they were first built
在古罗马政权瓦解之后,欧洲地区迎来了漫长而又黑暗的中世纪,封建等级制度的形成使社会形成了金字塔形的结构,从顶层的国王、贵族,到有封号的阶层、骑士,最底层是农民和农奴,上层凭借对土地的拥有权和纳税对下层农民剥削控制,导致农民起义不断。除此之外,上层之间也战争频繁,混乱的社会模式是当时住宅形式的基础。
中世纪早期,社会混乱分裂、经济衰退,下层农民的住宅很简陋,泥土或木头建成的小屋一般只有一间房,房屋坡顶上覆盖着草,室内光线很暗,几乎没有什么家具,北方地区住宅有时会带有壁炉取暖。而拥有土地较多的庄园主住宅则更大,除了自己居住的卧室之外,还包括一些仓库、磨房、酒窖等,有庭院,周围围着院墙。室内有简单的长凳、桌子,以及陶制的杯子、瓦罐等。地面铺有砖或地板(图3)。早期的贵族和上层社会一般居住在小型城堡中,到了中世纪晚期,一些人放弃了城堡开始修建大住宅。这种住宅宽敞舒适,室内装饰也精美了许多,开始有了挂毯一类的织物饰品,长凳和桌子上也有颜色明亮的覆盖物,玻璃的运用也越来越多,窗户尺度的增大为室内增加了采光面积,这些都成为了中世纪晚期住宅的重要特征。
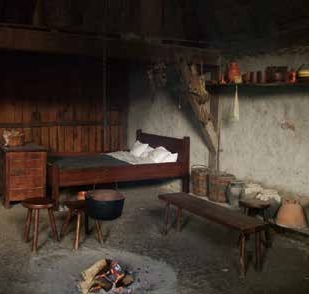
Figure 3. Restored residence of medieval middle-class displayed in a museum
图3. 博物馆中展示的中世纪中产阶级住宅复原场景
中世纪的住宅建筑实用性强,室内设计也更强调功能性,这些特点使它异常坚固,有些住宅甚至直到现在依然发挥着当初的作用。
From the 15th century, new thoughts started to emerge in Europe and new trends prevailed in architecture and interior design. The latter was greatly influenced by Roman style, emphasising proportion and symmetry. Residences were more of a space for social activities than solid castles while multiple changes took place in home design on the basis of former design concepts leading to a larger variety and finer details. Other than the conventional tables, chairs and beds, there were also bookcases and wardrobes in Renaissant homes. More complex designs were created in each furniture category, like folding chair, according to specific functions. The development of art and craft provided possibilities for diversified furniture, as in wealthy households of this period, wardrobes, large cabinets and sideboards with carved patterns seemed quite common. Apart from the changes in furniture, fabrics became luxuriant as well, among which silk and velvet materials were most popular in the early period. Used on pillows, benches and cushions, these bright fabrics add to the luxurious ambiance of the space.
As society developed and wealth accumulated, home design witnessed the transition from simple functionality to magnificent aesthetics. Thus was the main feature of Renaissance.
从1 5世纪开始,新的思想开始在欧洲地区出现,与此同时建筑和室内设计也被新的风格所主导。室内设计受到古罗马风格的影响,强调比例和对称。住宅不再像中世纪一样是坚固的堡垒,而是有了更多用于社交的空间。家居设计在吸收了以往设计精华的基础上有许多变化,其中最大的变化就是室内的家具品种更多,也更加精致。文艺复兴时期的家居空间内除了之前的桌、椅、床之外,还有了书柜、衣柜等形式,每种家具也根据用途有了更复杂的设计,例如便捷的折叠椅。手工艺的发展为家具的多样性提供了更多的可能,在富裕的家庭里,雕花的衣柜、大型的储物柜、餐具柜都很常见,并且这些家具都与装饰工艺结合在一起,以往用在建筑细部的莨苕叶、天使、蔓藤等图案也被用在了家具的设计中成为表面的装饰。除了家具之外,织物也华丽了很多,丝织品和天鹅绒在早期最为流行,色彩明亮的织物覆盖在枕头、长凳和垫子上,为家居增添了奢华的味道。
随着社会文化的繁荣和社会财富的积累,家居空间的设计开始从简单实用到复杂华丽转变,文艺复兴时期正是承担着这种转变的过渡期。
In the 16th and 17th century, people in Europe enjoyed greater freedom of thoughts and higher living standard. There were more scientific inventions and the art of Baroque was created. This form of art inherited the emotional focus of the Renaissance, pursuing a dynamic form and free expression. Curve lines and oval pattern were preferred in decoration with a strong colour palette. (See Figure 4) As monarchy and religious reformation were taking place in Europe then, all art was supposed to serve the King and the Pope.Architecture and interior decoration of Baroque style were more commonly used in churches and palaces, not normal households. A distinguishing feature of Baroque style is the degree of complexity and exquisiteness as not only the ornamental pattern of leaves,shells and swirls appeared on walls and ceilings, but marble flooring of more colours including red, yellow and gold were applied.Gypsum plaster and mirrors were used on walls for a glorious effect.Furniture took on a more exquisite design with curvy outline and images of plants or human figures, sometimes with precious ivory,gold or silver inlay. The legs were carved into the bulbs. Luxuriant fabrics were also used in some chairs. (See Figure 5) The interior of Baroque style is of masculine quality, emphasising exaggeration,tension and irrationality. Though it is unique in so many ways, the limitation to churches, palaces and mansions leaves the houses of ordinary people in Renaissance with only a hint of Baroque.
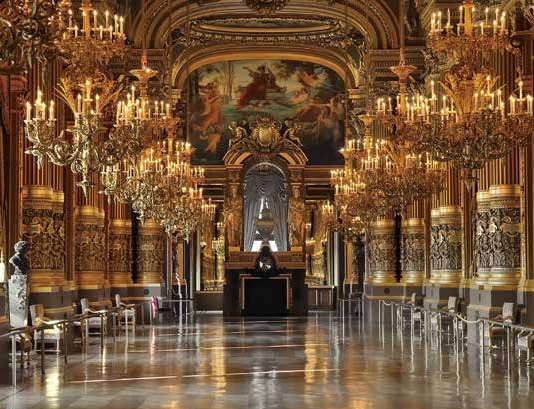
Figure 4. The Paris Opera House is famous for its luxurious Baroque interior design
图4. 巴黎歌剧院,以豪华的巴洛克室内风格著称。
1 6世纪到1 7世纪,欧洲地区思想更加自由,物质也更为丰富,与此同时产生了了许多新的发明。在这样的背景下,产生了巴洛克艺术。这种艺术风格继承了文艺复兴时期艺术对情感的注重,追求动态的、自由的形式,色彩强烈,富于装饰性,常喜欢用曲线和椭圆形图案(图4)。由于当时的欧洲正处在君主专制和宗教改革的时代,所以艺术都是为君主和教皇服务的。巴洛克的建筑和室内装饰艺术也更多地表现在教堂和宫殿中,普通人的住宅则很少被关注。但是在富人和贵族们的宫殿中,我们依然可以领略到当时家居设计的一些蛛丝马迹。复杂和精美是巴洛克风格区别于以往最显著的特点。不仅在墙面和顶棚会有树叶、贝壳、涡卷等雕刻,地面的大理石也会有丰富的色彩,如红、黄、镀金等。墙面有时还会用石膏或镜子装饰,营造出华丽又迷离的氛围。家具的设计更为精美,柜类家具表面都会有曲线装饰,并带有植物、人像的图案,有时还会镶嵌珍贵的象牙、金或银,腿部雕刻成球形,体积巨大,而椅类等家具还会带有华丽的纺织品(图5)。巴洛克的室内空间强调夸张、力量和非理性,是带有男性气质的装饰风格,虽然它的特点很突出,但主要都是存在于教堂、宫殿和豪宅中,普通人的住宅还停留在文艺复兴时期,只是偶尔会有一些雕刻或曲线的装饰显示出一点巴洛克的痕迹。
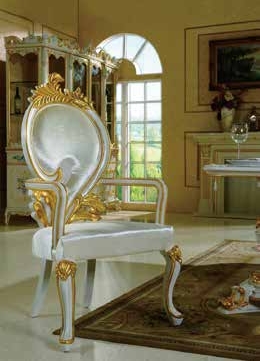
Figure 5. Hand-carved wooden dining chair in Baroque style
图5. 巴洛克风格实木手工雕刻餐椅
Rococo style originated in France at the beginning of the 18th century, when the king of France Louis XV moved from the Versailles Palace to the delicate new palace in Paris. This comfortable and relaxed decoration style gained popularity first in the upper class and the nobles, then among the bourgeoisie. Since stability and comfort prevailed, these people enjoyed an active social life. For this reason, the ground floors of the residences were usually grand luxurious sitting room. There would be a display of the owner’s art and painting collection other than exquisite decorative details. The first floors were often bedrooms, while the higher levels were use for storage. Residences of Rococo style emphasise well proportioned space, continuous wall-and-ceiling ornaments, and diversified decorative elements. Rural scenery and landscape, or patterns of swirled shells were common decorative themes. The design of furniture employed curved outline and gorgeous colour palette,emphasising surface decoration via means of gold plating, colouring,inlay, and carving. Similar to Baroque style, Rococo decoration was for the noble and aristocrats. Its luxurious and complicated features were favoured by the upper class of France, which also reflected the uprise of feminism. (See Figure 6)
洛可可风格出现于1 8世纪初的法国,当时的法国由国王路易十五统治,他将宫殿从凡尔赛宫迁到了巴黎城中,新的宫殿精致而小巧。与此同时,社会上也开始流行这种舒适轻松的装饰风格,首先是上流社会和贵族们的竞相模仿,然后资产阶级也开始纷纷效仿。这时的上流社会生活舒适安逸,喜爱社交,因此,在住宅的底层都会有豪华的客厅,这种客厅带有沙龙的性质,除了奢华的装饰外,还会展示主人收藏的艺术品、绘画等。二层主要是卧室,而更高层一般会用来当做储藏室。洛可可风格的家居空间讲究和谐的比例、墙面和天花板装饰的融合以及装饰的多样性。装饰的题材多为田园和风景,或是涡卷贝壳纹样,造型以曲线为主,色彩艳丽柔和,家具设计强调表面装饰,多用镀金、着色、镶嵌、雕刻等各种手法相结合,追求华丽轻巧,并且采用不对称的设计,以表现浪漫飘逸的色彩。与巴洛克艺术相同,洛可可风格也仅限于宫廷和贵族们的府邸,华丽繁琐的装饰迎合了上层社会的爱好,也反映了当时女权主义呼声的高涨(图6)。
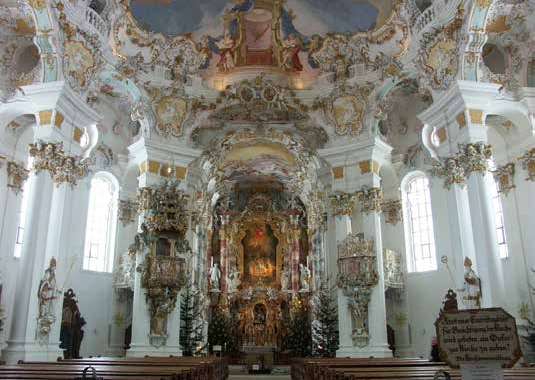
Figure 6. The Wies Church in Germany is a typical Rococo architecture built by renowned architect Dominikus Zimmermann. At the centre of the building is an oval atrium 29 metres long and25 metres wide, with the surrounding columns supporting the colourful dome. A vacant throne and the closed gate to heaven are painted on the dome.
图6. 德国威斯教堂(Wies Church)是洛可可风格的典型代表,由著名建筑师米尼库斯·齐默尔曼(Dominikus Zimmermann)设计,教堂的主体是长29米、宽25米的椭圆形中殿,殿中环绕的圆柱支撑着色彩斑斓的穹顶。穹顶一端绘着虚位以待的王位宝座,一端绘着紧闭大门的天堂,整个教堂充满了缤纷的色彩。
During the late 18th and early 19th century, Europe witnessed dramatic changes: the French Revolution, the Industrial Revolution,the rise of the bourgeoisie, and the accumulation of social capital,resulting in a rebellion to the art of Baroque and Rococo. The excavation of Roman relics provided a basis for reviving Classical art after a rigorous and elegant aesthetics. This new art form was guided by the revival of Classic art from ancient Greek and Roman Empire, advocating the classical design principles of symmetry,proportion and order yet surpassing Classic art as it was more delicately beautiful.
Neo-classical home decoration adopted different forms in European and American countries. In the early stage of French Neo-classicism,home design opted for Classical elements like straightforward outline and decorative patterns of the Tricolour, sword and spear related to the French Revolution. When it comes to the Napoleon period, the theme of war and Napoleon’s initial also appeared in residences. The colours of red and black were popular in this time, while furniture,mirrors and fabrics with gold-plating were signature items of the period. In Great Britain, houses were built around squares. They usually came in four to five levels, facing squares or streets, the basement of which was used as kitchen, ground floor as sitting room and dining room, first floor as entertainment room, second floor master bedroom, third floor as guest room and children’s room, and the top floor as the servants’ room. Gypsum plaster was the common option for ceiling decoration. There were sculptural fireplaces in the main rooms. And decorative details of the interior could be simple or luxurious according to the owner’s social position, yet oil painting or mirrors were essential whatever the case. (See Figure 7) Neoclassical home design in Britain featuring logical consistency and rigorous detail treatment is highly regarded in the design history.Outside Europe, Neo-classical style also cast a profound influence in America. Since the first settlers stepped on the American continent,local residence design has always followed the trends in Europe and it changed from a simple, natural style to delicately beautiful in the 18th century. The module of local residences resembled that of Britain, but with wooden structure and symmetrical layout. The ground floor accommodated reception hall and dining room, the firs floor was used for bedrooms, while kitchen and storage rooms were arranged on both sides of the building. Timber inlay was employed in the interior wall and the design of ornamental fireplace was just same as in British homes. Later the design pattern took on more French features with linear furniture, decorative inlay, copper handles, animal-shaped legs, and all in all, bigger volume and more weight.
1 8世纪末1 9世纪初,欧洲社会发生了很大变化,法国大革命、英国的工业革命、以及资产阶级的兴起和社会资本的积累导致艺术领域产生了对巴洛克和洛可可风格的反叛,而古罗马遗址的发掘又为复兴古典艺术找到了根据,追求真实严谨、典雅优美的新古典风格应运而生。这种风格以振兴古希腊古罗马艺术为宗旨,继承了古典主义对称、比例均衡、秩序严谨等设计原则,但又比古典主义更精美。
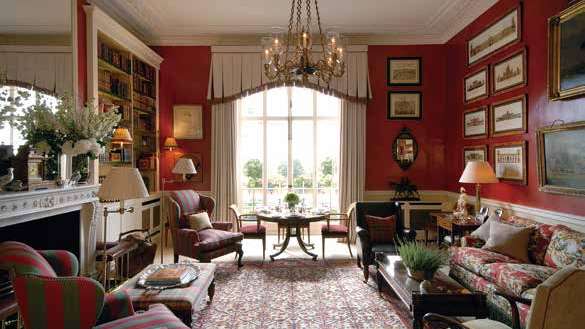
Figure 7. Symmetrical furniture, white marble fireplace and large area of red colour make up the Neo-classical style with a hint of British heritage.
图7. 对称的家具摆放、白色的大理石壁炉以及大面积的红色调构成了有英国特点的新古典风格。
新古典主义家居的设计在欧洲及美洲各国家有不同的表现形式。法国新古典主义早期,家居的设计更倾向于古典主义,采用了更多的直线条,并且在装饰上有很强的法国大革命痕迹,常用三色旗、剑和矛做装饰的主题。而到了拿破仑时期,除了这些题材之外,还加入了战争题材,以及拿破仑名字的首字母“N”。红色和黑色是这一时期的流行色,在工艺上常用镀金,镀金的家具、镀金的镜子以及镶着金边的织物都是这个时期显著的标志。而在英国,城市住宅一般都围绕着广场建造,住宅面对着广场和街道,有四五层高,地下室用作厨房或仓库,一层是客厅和餐厅,二层是娱乐活动室,三层是主人的卧室,四层是客房和儿童房,顶层一般供佣人居住。室内都会带有石膏装饰的顶棚,主要的房间也会有精雕细琢的壁炉,室内陈设和家具根据主人的地位或简朴或奢华,但都会有油画或镜子等装饰(图7)。英国的新古典风格家居设计有逻辑上的一致性,细部处理也很严谨,在设计史上很受推崇。除了欧洲之外,新古典风格在美洲同样有很大影响。自从第一批殖民者踏入美洲大陆后,这里的住宅形式就一直追随着欧洲的脚步,到了18世纪,美洲地区的住宅风格也从原本的简单朴实转向了华丽精致。这里的城市住宅形式与英国住宅很相似,但更多是由木材建造,室内空间采用对称的布局,一层是用来会客的大厅和餐厅,二层是卧室,厨房、储藏间等安排在住宅的左右两侧。室内墙面用木板镶面,装饰性的壁炉与英国住宅如出一辙。而到了晚期更倾向于法国的设计,家具多采用直线条,有镶嵌物、铜制拉手、爪形腿,但更为沉重,体积也较大。
From the beginning of the 19th century, a variety of home design approaches flourished: the art and craft movement, New art movement, Eclecticism… Yet these trends were all somehow related to the Classical style. The brand new home design concept of Modernism did not appear until the 20th century. It touched every aspect of art practice, representatives in architectural and interior design being German architect Walter Gropius, Ludwig Mies van der Rohe, French architect Le Corbusier and American architect Frank Lloyd Wright. They brought up the concept of “form follows function” meaning that modern homes should be designed on the basis of functionality, taking into consideration the elements of human needs. It focused on the analysis of the interior and exterior,understanding specific needs of each family member and all in all, the division and integration of space. In addition, technology development and advanced materials provided the sources for diversified modern homes. Electric lighting system, modern kitchen and bathroom facilities, various new materials all contribute to a more comfortable residence. (See Figure 8) Today, the evolution of home decoration goes on, be it Post-modernism of passion and fantasy, Deconstruction in restructuring confusion, or the nostalgic revival of Classic aesthetics. Currently, green and intelligent homes are the key words of future development yet no one knows for sure what our homes will look like in a few years’ time. One thing to be certain is that whatever the case, human beings are always working on the creation of a better residential module and the exploration never stops.
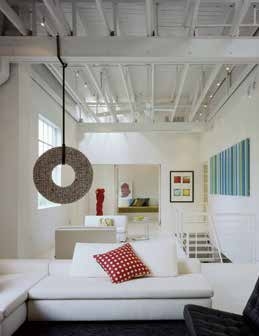
Figure 8. Modern home design features elegant approach and material diversity, withhumanised design as the first priority.
图8. 现代家居设计简洁大方,材料多样,以人性化为首要目标。
自19世纪开始,家居设计的风格层出不穷,工艺美术运动、新艺术运动、折中主义……但这些风格依然离不开古典的范围。直到20世纪,现代主义的出现为家居设计带来了全新的形式。现代主义涉及到艺术的各个方面,在建筑和室内设计领域的代表人物主要有德国建筑师瓦尔特·格罗皮乌斯(Walter Gropius)、路德维希·密斯·凡德罗(Ludwig Mies van der Rohe),法国建筑师勒·柯布西耶(Le Corbusier)和美国建筑师弗兰克·劳埃德·赖特(Frank Lloyd Wright)。他们提出了“功能决定形式”的主张,认为现代家居要以功能为出发点,充分考虑人的因素、满足人的需求,同时分析室内环境和室外环境,了解家庭成员中的各自需求,对空间进行划分和整合。另外,随着工业技术的发展和新型材料的产生,家居设计也变得更加多元化,全新的电力照明系统,现代的厨房和浴室设备,层出不穷的新型材料让家居空间变得越来越舒适,也逐渐地改变着人们的生活方式(图8)。而在当代,家居空间的变化仍未停止,无论是充满激情和幻想的后现代主义,还是在混乱中重组的解构主义,亦或是力求再一次回到古典的传统复兴,他们都在为建立更美好的居家环境而进行着探索。如今,绿色和智能是新时代家居的关键,而未来的家居空间会是何种形式还是未知,但可以肯定的是,无论即将出现的家居空间是什么样子,人类都会一如既往地为创造更适宜的居住场所而努力,对家居设计的探索也永远不会停止。