




 320m
2
apartment
320m
2
apartment
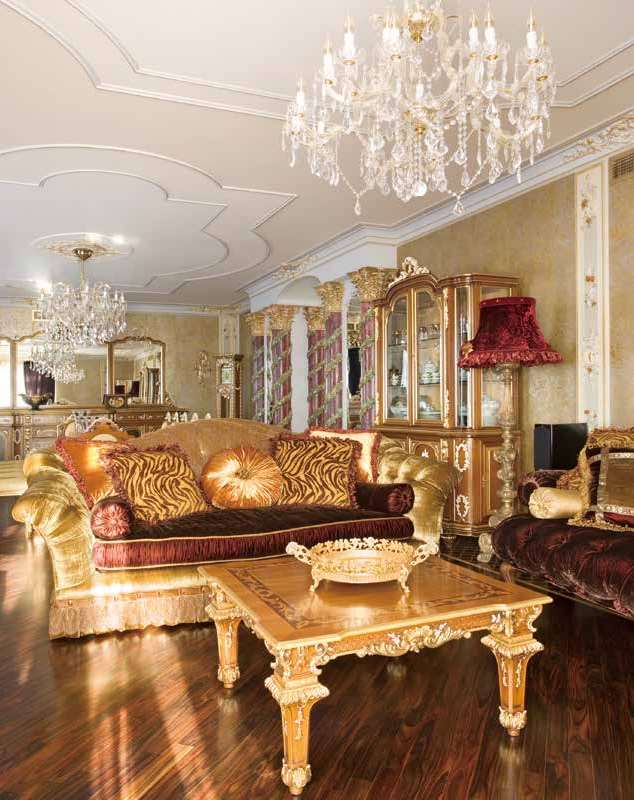
2. Classic soft velvet sofas in the living room
2. 起居室摆放着古典风格的天鹅绒沙发
The hostess’ wish was to see the new house as “the garden of Eden”so that it would be possible to arrange gala parties and to live comfortably for a big family of six people.
The architect divided the initially open free space into three functional parts: from the threshold one mirrored corridor leads to a spacious kitchen and the owner’s study; the other, located opposite, leads to the rooms, lavatories and the children’s dressing rooms; and the main gallery leads to the owners’ private zone and the united living room and the grand dining room. The scale of the interior design influenced not only the strict logic of the zoning but the choice of the decoration materials and the style-forming elements. The front entrance to the public zone is decorated with Corinthian columns and fountains, crystal chandeliers, and on the floor you can see a mosaic panel made of marble fragments that changes into shining black labradorite. This natural stone with its delicate texture became the main decorative device: the walls and columns of the main gallery are painted by hand imitating marble,the kitchen working surfaces are decorated with rare granite, the restrooms for guests, children and the owners are “chained” in onyx in different colours. Even the washing room is faced with marble of mustard and sand colour.
The interior of the grand living-room is the copy of Italian palazzos of the Baroque epoch. On the one side you can see the dining room unit for twelve people; on the other – traditional for classical style soft velvet sofas. The walls are decorated with silver wallpaper with golden stamp images. The combination of warm and cold colours helps avoid the effect of “burning” which is often caused by too many golden details. This method gives the richly decorated interior of the main room a feeling of bliss and sybaritic peace.
If the most part of non-residential premises are characterised by the cold shine of the natural stone, the residential ones feature a special choice of wood used for the floor decoration. The palisander parquet of the living room is edged with ornament of pear, Karelian birch and wenge; with padouk and palisander in the owners’ study and with kingwood in the owners’ bedroom. Material is what defines the status and the level of the customers’ needs. But it is not everything:harmony, proportion and individuality are the main features of the proper interior design performance which makes even the most functional and practical presence extremely beloved and precious.
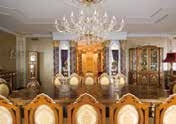
Location Moscow, russia
Designer anna Kulikova & Pavel Mironov
Photographer Zinur razzutdinov
Area 320m 2
项目地址 俄罗斯,莫斯科
设计师 安娜·库里克娃与帕维尔·米若诺夫
摄影师 金努尔·拉祖迪诺娃
项目面积 320平方米
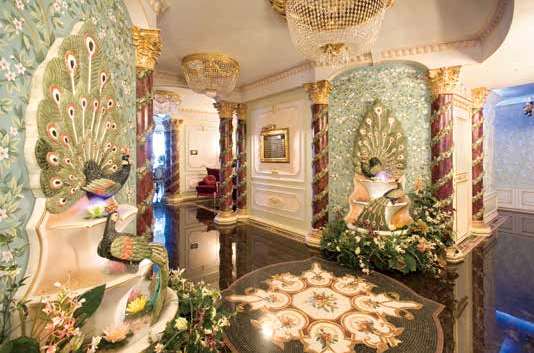
3. Hallway decorated with Corinthian columns and fountains
3. 门厅用科林斯式柱和喷泉来装饰
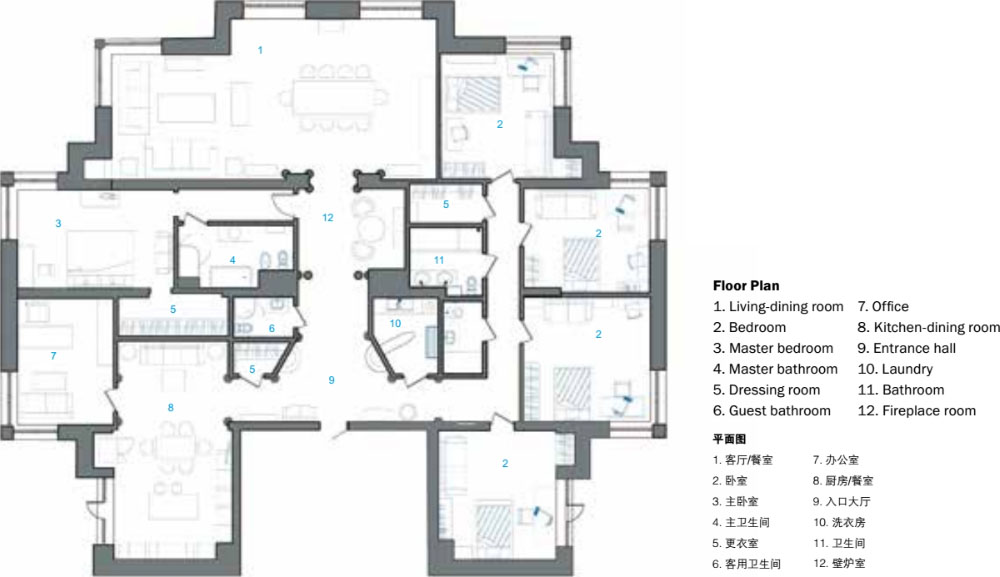
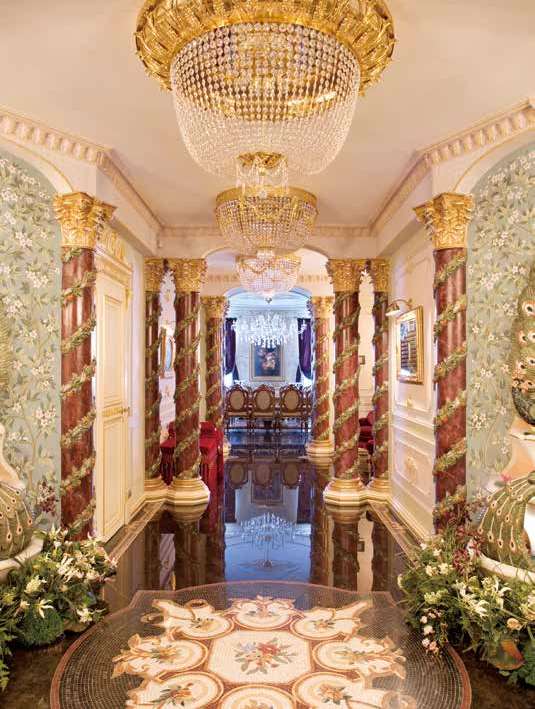
4. Main gallery leading to the grand dining room
4. 主廊道通向奢华的餐厅
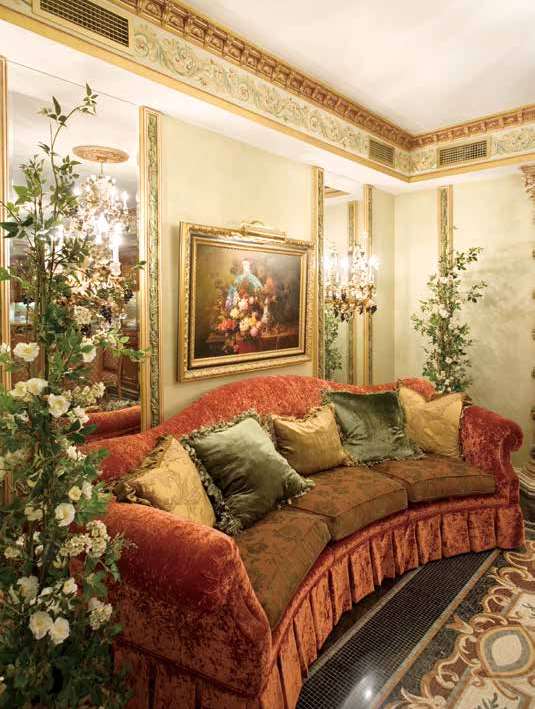
5. 餐厅中的沙发
5. Sitting area in the dining room
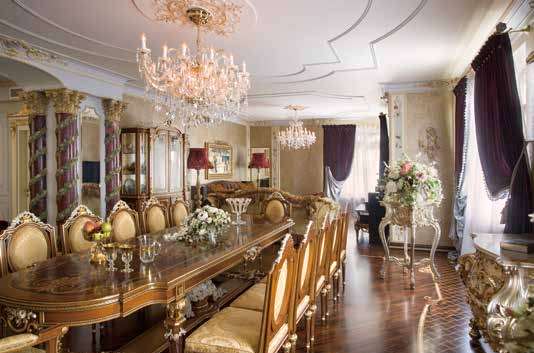
6. 奢华的餐厅可以开派对
6. Grand dining room capable of holding a party.
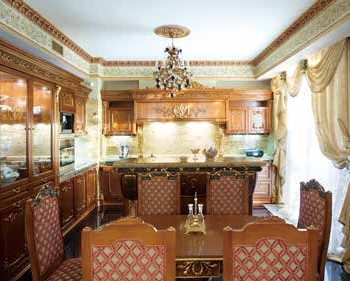
7. 宽敞的厨房
7. Spacious kitchen
女主人希望将这座新房打造成一个“伊甸园”,这样就可以在这里举办节日派对,也可以让她们这个六口之家生活的更加舒适。
建筑师将原来开放的自由空间分成三个功能区:从入口处装有镜子的走廊通向宽敞的厨房和主人书房;另一边通往客房、盥洗室和儿童更衣室;主廊道通往主人的私人空间和与其相连的起居室,还有豪华的餐厅。室内设计的规模不但影响严密的区域逻辑规划,而且对装饰材料的选择和风格形成的元素也有影响。通往公共区域的正门入口以科林斯式柱和喷泉,还有枝形水晶灯来装饰,地面上铺的大理石板是由大理石碎片打造成的黑色拉长闪光石制成。这种具有精致纹理的天然石成为了主要的装饰性装置:主廊道中的墙壁和圆柱是模仿大理石手工喷绘而成,厨房工作台以稀有的花岗岩装饰,客人、儿童和主人共用的公共卫生间中分别镶嵌着不同颜色的缟玛瑙。甚至连洗手间中都装饰有深黄色和沙子色的大理石墙面。
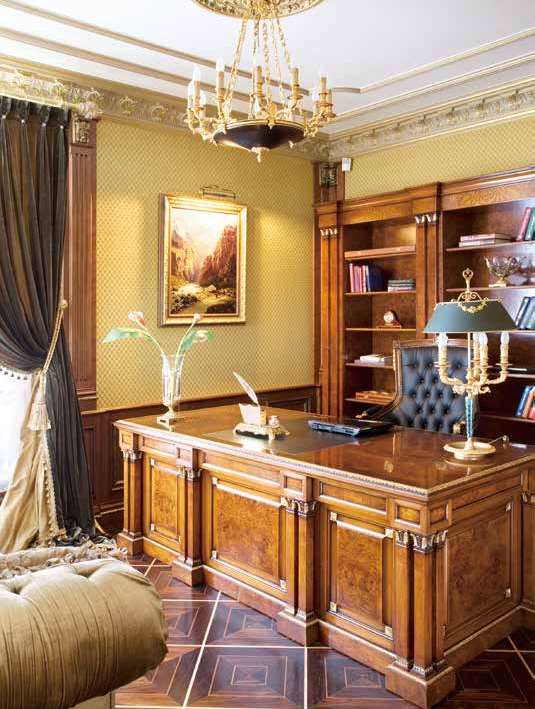
8. 公寓主人的办公空间
8. Owner’s offic
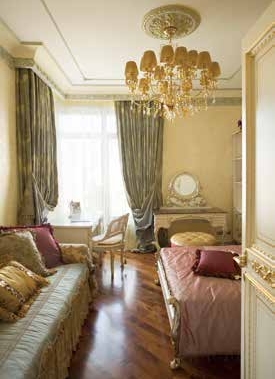
9. Sleeping area featuring a special choice of wood for the flor 9. 居住区域以精心选择的地板为特色 |
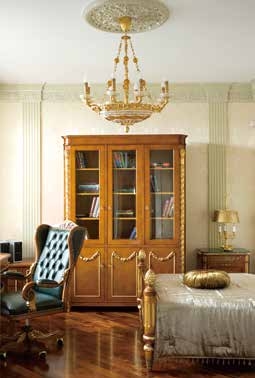
10. Study area in the bedroom 10. 卧室中的学习区 |
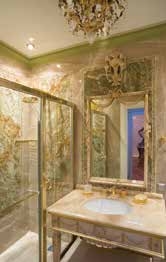
11. Bathroom with surfaces finished with marble 11. 浴室表面采用大理石 |
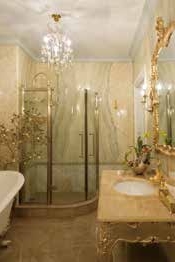
12. Restroom for guests 12. 客用浴室 |
豪华起居室的室内装饰模仿了巴洛克时期意大利豪华的宫殿设计。这间起居室可以容纳12个人,摆放着传统风格的天鹅绒沙发。墙面装饰着银灰色壁纸,并印有金色图案。冷暖色调的结合避免了由太多金色元素造成的“燃烧”效果。这种设计手法使这间装饰元素丰富的室内空间给人一种幸福、安逸与平和的感觉。
如果说大部分非居住区域是以冷色调的天然石为特色的,那么居住区域的特色就是以精选木料作为地板的装饰材料。起居室中的黑黄檀木制的镶木地板以梨树木、卡累利阿桦木和崖豆木镶边;主人书房地板以紫檀木和黑黄檀木镶边;主人卧室地板以西阿拉黄檀木镶边。装饰材料是按照客户要求选择的,体现了客户的身份地位。但是这并不能代表一切:协调、比例和个性是体现室内设计合理性的主要特征,这些特征可以将室内空间的功能性和实用性表现到极致,令人备加珍爱。