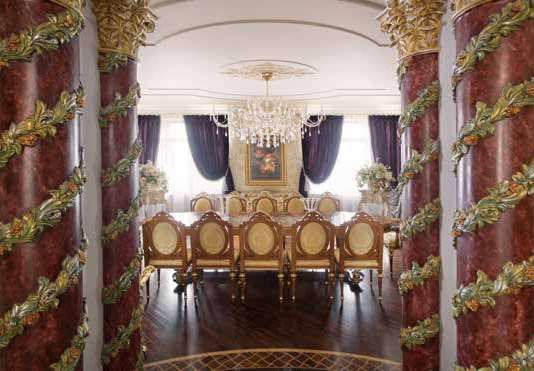





Psychologically men aspire for safety and privacy, so in living spaces it is not the larger the better. Instead, we need something to rely on, such as walls and columns. Privacy is particularly important in home spaces, especially in sleeping and bathing areas, where a private space with suitable isolation of light and sound is needed. In this sense, in home design you should take into account the size and shape of spaces, acoustic qualities and texture of the materials used,human perceptions and views, and requirements for different levels of privacy in different spaces. For example, a bedroom is usually no larger than 20 square metres; a broad bedroom would likely make one feel uneasy. On the contrary, a living room should be large enough to accommodate furniture and furnishings. The living room is where the design style is fully demonstrated. It usually serves many functions such as entertaining, accommodating audio-visual facilities, recreation and learning, and the design thus has to be flexible. The bathroom has the highest requirement for privacy and acoustic isolation, and movement of human body and use of facilities should be considered.
If the size or perception of a room is not suitable for its function,we can flexibly divide or combine spaces. Neo-classical home spaces are usually large with multiple design elements, and division or combination of spaces should be done without making the space feel empty or crowded in disorder. In particular, in neo-classical style,fabrics are often adopted, particularly heavy ones with good textures.They are helpful to the protection of privacy. You can easily find heavy window curtains or ornaments made with draperies in neo-classical home spaces. Columns are also a common element for neo-classical style. When there are enough spaces, columns can be adopted as an indispensable element of neo-classicism. They are obvious icons of neo-classical style, and can serve as a flexible technique for space division and enhancement of the sense of safety. In large-scale villas where the ceilings are particularly high, the utilisation of columns brings out psychological comfort in an otherwise too open and empty space, and provides a kind of visual shelter in the interior.
In the following project, the interior is divided into three parts. Each corridor connects to different spaces, creating a well-connected space network without interference between each other. The large dining room and the living room are connected. In the corridor leading to the dining room, delicately carved columns are placed. In this way,the wide corridor won’t feel dull or empty, and views into the open dining room are properly sheltered. Master bedroom, study and guest room are placed farthest to the main corridor. The bedroom is not very big, and when the bed, sofa, desk, dressing table and necessary passageways are arranged, there’s not much space left. In each room, heavy window curtains are adopted to guarantee privacy.In this home environment, division of spaces and complicated decoration are the main ways to realise safety and privacy, and are also key points of the design.
人的心理普遍存在着对安全感和私密性的需求,所以日常生活的空间并不是越宽敞越好,而是要有可以依靠的东西,例如柱子、墙等。同样,私密性的要求也很重要,尤其是家居生活中,人们喜欢受到尽可能少的打扰,而像睡眠、盥洗等需求更需要隐秘的环境以及光线、声音等的隔绝。从这个角度出发,在家居设计中就要充分考虑到空间的大小、形状、所用隔断材料的隔音情况、质感、人的视角、可视距离、不同功能空间中人对亲密程度的需要等问题。例如,卧室的设计一般以不超过20平方米为宜,过大就会使人产生不安的情绪。客厅则需要宽敞的空间,客厅是风格设计中的重点,需要摆放的家具、陈设品等物品很多,有些客厅还兼具待客、视听、娱乐、学习的功能,需要一定的弹性空间。而像浴室这样的空间更需要绝对的私密性和很高的隔音要求,但也要考虑人在其中活动范围和设施使用的最小余地。

1. Dining room in 320m 2 apartment
1. 320平方米公寓餐厅
如果空间的尺寸、视角效果等因素不符合功能要求,可以人为地增加灵活的隔断或把空间重新组合。新古典风格的家居空间一般较大,元素也比较多,更需要丰富空间的层次,使空间不显得杂乱或空旷。另外,新古典风格对织物的运用很丰富,并且织物的尺寸一般较大较厚重,也有很好的质感,在一定程度上对保证私密性起到了很大作用,例如,新古典风格中常用的厚重的窗帘以及一些帷幔做成的装饰。新古典风格另一个突出的特点是柱子的使用。在有充足空间的前提下,柱子是新古典风格中不可缺少的元素,它不仅体现了新古典风格的突出特征,也能在视觉和心理上起到划分空间,增强安全感的作用。尤其是对那些面积很大、举架很高的别墅,柱子的使用能给人心理上的依托,避免了大空间带来的空旷感。也会在视觉上带来一定程度的遮挡。
在本案例中,室内的空间被严格的分成了三个部分,每一条走廊连接不同的空间,互不干扰,也能有所联系。其中大餐厅和客厅连在一起,在通往大餐厅的走廊和餐厅的门口还有精心雕琢的柱子装饰,避免了宽大走廊的空旷感,也为通透的餐厅阻挡了一部分视线。主人的卧室、书房以及客房都被安排在了离主走廊最远的地方,卧室的面积不大,在摆放了床、沙发、书桌、梳妆台和必要的过道之后,并没有太大剩余空间。每个房间都有质地厚重的窗帘遮挡,保证了房间的隐密性。在这个环境中,空间的分配和繁复的装饰是保护家居环境安全和私密的重要内容,也是设计中的重点。