





The Industrial Revolution caused fundamental changes to human society in the 19th and 20th century. The appearance of new materials and technology and faster pace of life had also influenced architecture design.Around 1900, a number of architects and designers around the world began developing new solutions to integrate traditional precedents (classicism or Gothic, for instance) with new technological possibilities. The work of Louis Sullivan and Frank Lloyd Wright in Chicago, Victor Horta in Brussels, Antoni Gaudi in Barcelona, Otto Wagner and the Vienna Secession in Austria, and Charles Rennie Mackintosh in Glasgow, among many others, can be seen as a common struggle between old and new. They preferred flowing curves, organic exterior, and natural subjects such as flowers, plants, insects and other animals, led by the slogan of "returning to nature". Their works had a touch of natural serenity and elegance.
19、20世纪,工业革命的浪潮给人类社会带来了翻天覆地的变化,新材料、新技术的出现和快节奏的生活也影响了建筑的设计。1900年前后,一些建筑师和设计师开始探索新的融合传统(如古典主义、哥特式等)和新技术的路径。芝加哥派的路易斯·苏利文和弗兰克·赖特、布鲁塞尔的维克多·霍塔、巴塞罗那的安东尼·高迪和奥托·瓦格纳、奥地利的维也纳分离派和格拉斯哥的查尔斯·麦金托什,都在新与旧之间穿梭徘徊。他们是19世纪新艺术运动中涌现出的杰出建筑师,他们的建筑喜欢运用流畅、婀娜的线条和有机的外观,他们在形式设计上的口号是“回归自然”,更以植物、花卉和昆虫等自然事物作为装饰图案的素材,呈现出曲线错综复杂、富于动感韵律、细腻而优雅的审美情趣。
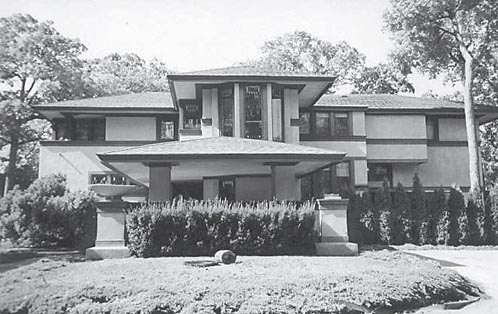
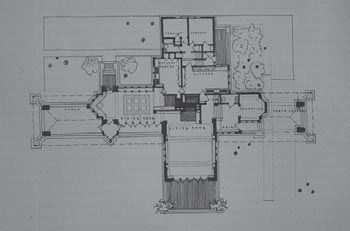
为美国中西部生活设计的草原住宅:威利茨住宅
The term "Art Nouveau" has been used to denote the flowing organic forms of the decorative arts that proliferated across Europe during the last decade of the 1 9th century and the early years of the 20th century. The term itself pointed emphatically to a rejection of historicism and tradition in favour of a new aesthetic appropriate for a new century. Its historical importance lies in the establishment of a firm basis for designs that were readily adaptable for economic mass production. In general it was most successfully practiced in the decorative arts: furniture, jewelry, and book design and illustration. The style was richly ornamental and asymmetrical, characterized by a whip lash linearity reminiscent of twining plant tendrils, organic and lowing lines- forms resembling the stems and blossoms of plants. Its exponents imbued their designs with dreamlike and exotic forms. The name actually belonged to a Parisian design shop called the "Le Maison de l'Art Nouveau" —and the shortened version was attached to the movement.What first influenced the visual arts soon engulfed jewelry, decorative accessories, interior design and architecture. At the heart of the art nouveau was a belief that mundane objects should be beautified and available to everyone.
The curving lines were called "whiplash curves, " which was a term given to the S-shaped curves found in much of the artwork. These fluid lines were a stark contrast to the rigid Neoclassical symmetry and geometry that dominated art and architecture in the previous decades. Architects like Antoni Gaudi applied this design element to national parks, cathedrals and houses in Barcelona. Gaudi was convinced that straight lines belongs to human and curves to God. The use of shimmering color replaced flat color in art nouveau in jewelry, paintings and the decorative arts. Opalescent elements, such as enamel, mother of pearl and opal, were laid into flat mosaic-like designs to create jewelry that was very different from the chunky separated stones in previous designs. Decorative accessories such as jewelry boxes, lamps and vases were manufactured out of iridescent mediums, including the opalescent Favrile glass.
“新艺术运动”指的是19世纪末和20世纪初风靡欧洲的一种装饰艺术风格。这种风格偏爱来自大自然的物品,与历史主义和传统风格大相径庭,它是适合大规模生产的产品,在装饰领域发展得最快,如家具、珠宝、书籍设计和插画。新艺术风格装饰性强、结构不对称,其线条让人联想起植物盘绕卷曲的触须、茎干和花朵,艺术家们将他们的设计与梦幻般的颇具异国情调的形式结合起来。“新艺术”这个名字来源于巴黎的一家叫做“新艺术之家”的精品店,这种视觉艺术风格很快影响了珠宝、饰品、室内装潢和建筑,它的核心是日常生活中的物品也可以变得美丽并且触手可及。
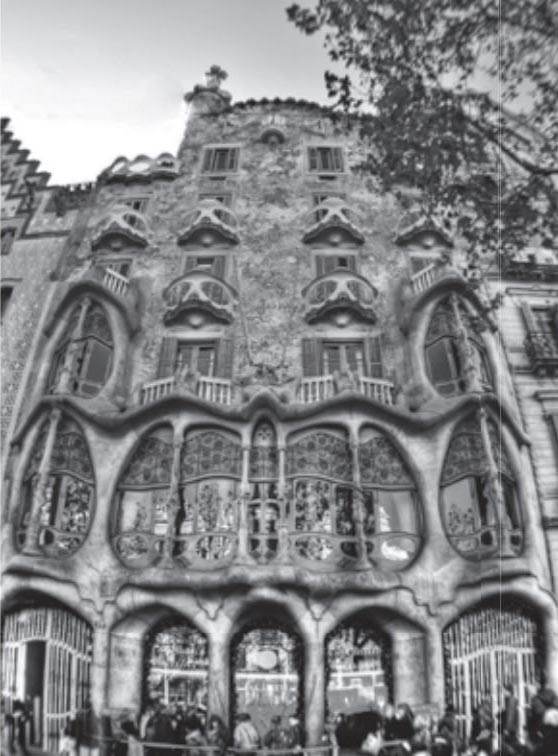
位于巴塞罗那的巴特娄宫

在这种风格中,流动的曲线类似甩动的鞭子呈S形态,与之前新古典主义的对称结构形成鲜明对比。比如在巴塞罗那,像安东尼·高迪这样的建筑师在作品里就大量采用了这种线条。高迪认为,自然界是没有直线的,所以直线属于人类,曲线属于上帝。他设计的公园、教堂和公寓,都充满了奇形怪状的曲线。新艺术运动中,珠宝、绘画和装饰艺术大量使用光亮的色泽,代替了平淡无奇的色彩。发乳白光的材料,如彩釉、母珠和蛋白石用来制造马赛克图案,比以前单用一两颗石头做成的珠宝要绚烂的多。珠宝首饰盒、灯、花瓶等用彩虹色的材料制成,如造型独特精妙、表面具有晕色的法夫赖尔玻璃。
American architect Frank Lloyd Wright was one of the most influential and imaginative architects of the 20th Century. His architectural career lasted almost 70 years.
Frank Lloyd Wright developed the theory "Form and Function Are One." He believed that architecture is life itself taking form. "Therefore, " he said, "it is the truest record of life as it was lived in the world yesterday, as it is lived today, or ever will be lived."
His early homes and buildings inspired the Prairie School of Architecture, a group of architects whose style was developed to accommodate the Midwestern lifestyle and environment. Prairie houses were long and low. They seemed to grow out of the ground. They were built of wood and other natural materials. The indoors expanded to the outdoors by extending the floor. This created what seemed like a room without walls or a roof.
In 1902, Wright designed one prairie house, called the Willits House, in the town of Highland Park. The house was shaped like a cross. It was built around a huge fireplace. The rooms were designed so they seemed toflow into each other. Visitors to Chicago can see another of Wright's prairie houses. It is called the Robie House. It looks like a series of long, low rooms on different levels. The rooms seem to float over the ground. Wright designed everything in the house, including the furniture and floor coverings.
In the 1930s, Wright developed what he called "Usonian" houses.Usonia was his name for a perfect, democratic United States of America, derived from the word "utopian". Usonian houses were planned to be low cost. Wright designed them for the American middle class. These are the majority of Americans who are neither very rich nor very poor. Frank Lloyd Wright believed that all middle class families in America should be able to own a house that was designed well. He believed that the United States could not be a true democracy if people did not own their own house on their own piece of land. Usonian houses were built on a flat base of concrete.The base was level with the ground. Wright believed that was better and less costly than the common method of digging a hole in the ground for the base. Low-cost houses based on the Usonian idea became very popular in America in the 1950s.
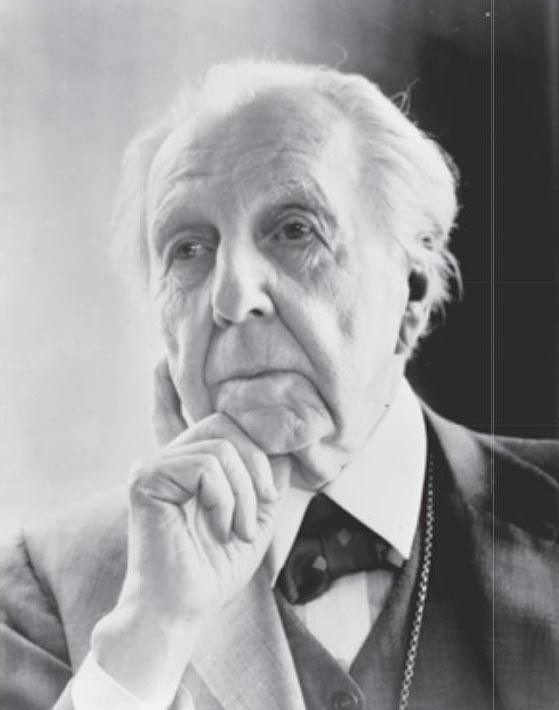
美国建筑师赖特

During his final years, he designed two of his most famous projects, the Guggenheim Museum in New York and the Marin County Civic Center in San Rafael, CA. The Guggenheim is unusual because it is a circle. Inside the museum, a walkway rises in a circle from the lowest floor almost to the top. Visitors move along this walkway to see the artwork on the walls. The Guggenheim museum was very different from Wright's other designs. It even violated one of his own rules of design: the Guggenheim's shape is completely different from any of the buildings around it.
The Marlin County Civic Center project was one of his most imaginative designs. It is a series of long buildings between two hills. The principal structure consists of a three story 580-foot long Administration Building and a four story 880-foot long Hall of Justice at a lower elevation, joined at a 120 degree angle at an 80-foot diameter rotunda. The Hall of Justice spans a small valley, arching twice over an access road and a parking area, while the Administration Building spans a smaller ravine. Wright designed the structure when he was 90 and passed away two years before the construction took place.
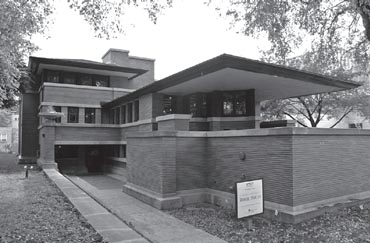
芝加哥罗比住宅

Falling Water was designed and built by Frank Lloyd Wright in the late 1930's. It is located in the mountains about two hours drive south-east of Pittsburgh in Pennsylvania. It is amazing how this house sits within the forest, a nd the strea m a nd waterfall go under the house thanks to the use of an extensive cantilever system which at the time of construction was new technology. The Kaufman family living inside could enjoy the serenity of the forest as well as the
babbling
 sound of the water. The architecture harmonizes space, volume, and the environment, which is an adequate footnote to the idea of organism.
sound of the water. The architecture harmonizes space, volume, and the environment, which is an adequate footnote to the idea of organism.
美国建筑师弗兰克·劳埃德·赖特是20世纪最富想象力的建筑师,其的建筑生涯持续长达近七十年。
赖特提出了“形式和功能统一”的理念,他认为建筑是生活的一种形式,“所以,建筑是过去、现在和将来人们如何生活的最好见证。”
他早期设计的住宅促进了草原建筑的诞生。草原住宅是为了适应美国中西部地区生活方式而设计的一种建筑,其形状狭长低矮,似乎是从地下长出来的一样。草原住宅用木头和其他天然建筑材料修建,内部的地板一直延伸到外部,好像一间没有墙壁和屋顶的房间。
1902年,赖特设计了一间叫做威利茨住宅的草原住宅,该住宅呈十字形,围绕着一个巨大的壁炉而修建;住宅中房间互相连通,好像融为一体。芝加哥还矗立着赖特的另一件作品——罗比别墅,它看上去就像一系列又长又矮的房间高高低低地组成了一幢房屋,好似浮在地面上一样,里面的装修也是赖特设计的,包括家具和地面。
20世纪30年代,赖特发展了被他称为“美国风”的理念,这个词来源于英文的“乌托邦”,只是把前两个字母改成了美国的缩写US,指的是赖特心中如乌托邦一般完美、民主的美国。美国风的房子造价低廉,是为了满足美国中产阶级的住房需求而设计的。美国有很大一部分人属于既不富裕也不贫穷的中产阶级,赖特认为所有中产阶级应该拥有一套设计精美的房子。他相信,如果人们不能拥有自己的一块土地,那么美国就不是真正的民主国家。美国风的房子建造在一块平坦的水泥地基上,这样就比挖到地下深处来建造地基要经济实惠得多。这种类型的低价房子在20世纪50年代曾风靡美国。
赖特晚年又设计了他的两个代表作:古根海姆博物馆和加州圣拉斐尔马林县的县政中心。古根海姆博物馆呈圆形,实行房屋管理,一条走道从第一层一直盘旋到最高层,参观者就在这条走道上,边走边观看墙壁里陈列的各种艺术品。古根海姆博物馆的最大特点,就是它违反了赖特一贯的融入环境的风格,与周围的建筑格格不入。
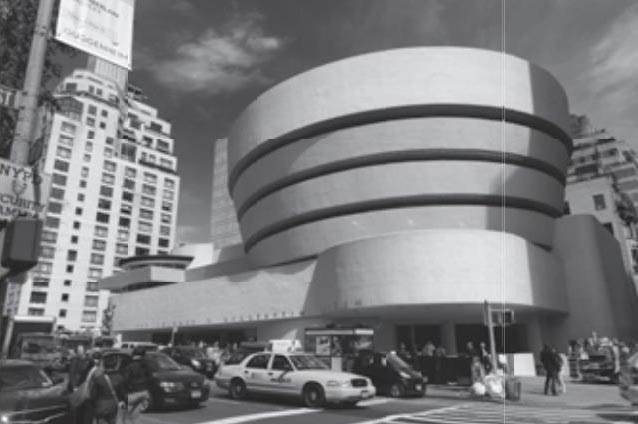
纽约古根海姆博物馆外观
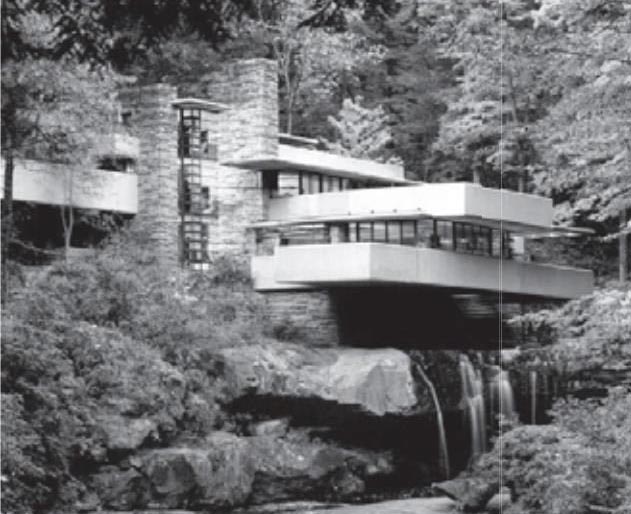
自然与建筑融为一体的流水别墅
马林县政中心是赖特的神来之笔,它是夹在两山之间的一系列狭长的结构,主楼是一个三层、180米长的行政楼,还有一个四层的270米长的司法部,两个大楼之间呈120度角,由一个直径为24 米的圆形穹顶连接起来。司法部跨越了一个小山谷、一条公路和一个停车区,行政大楼也跨越了一个小峡谷。赖特设计这座建筑的时候已经是90岁高龄了,在县政中心开土动工前两年他已经去世。
流水别墅是赖特30年代设计的,位于宾夕法尼亚州东南部的匹兹堡郊区的山区里。别墅与森林融为一体,房子下面的小溪和瀑布是用了当时十分先进的悬臂技术实现的。住在里面的百货公司老板考夫曼家族,可以一边欣赏四周的自然景色,一边聆听潺潺的流水声,非常惬意。流水别墅在空间的处理、体量的组合及与环境的结合上均取得了极大的成功,为有机建筑理论作了确切的注释。
Antoni Gaudí was perhaps the most influential Spanish architect. His works are like those in fairy tales: dreamy, fantastic in shape, and admirable beyond imagination. With Casa Mila, he planned a fantastic house with undulating, living forms. Its structure is based on wrought metallic girders and Catalan-style vaults which are supported by metallic summers on brick, ashlar or iron columns. The only structural walls pertain to the stairway.Gaudí always said that if someday the building became a hotel there would be no problem because, as it lacks weight-holding walls, the distribution of the flats may be modified by simply changing the placement of the partitions or eliminating them altogether. Besides the undulating façade, this work stands out because of its attic and its roof. Gaudí constructed a series of catenary arches of various heights according to the widths of the bay. These arches sustain the walls of the exterior and interior façades of the attic at the sides, and the staggered roof above. The roof is curious because it is replete with strangely shaped chimneys and ventilators.
The Sagrada Familia is one of the most popular attractions in Barcelona, visited by an millions of people per year. The Catholic church is still unfinished. It has been under construction since 1882 and is expected to be completed in 2026. Designed by Antoni Gaudí, it is without doubt his greatest work. Its first architect, after certain divergences with the promoters, had begun only the crypt before giving up the direction of the work. In 1883, Gaudi took the direction of works and he devoted all its life to the realization of this monument leaved unfinished by his death in 1926. The Cathedral is a synthesis of his architectural knowledge with the complex system of symbolism and a visual explication of the mysteries of faith. There would be extraordinary façades representing the birth, death and resurrection of Christ with 18 towers symbolizing the twelve Apostles, the four Evangelists, the Virgin Mary and the Christ. The most important factor is the firm will of a great number of people who wish to contribute to the completion of the temple. And carry out the wishes of Gaudi. It is a Cathedral open for everybody, a place of spirituality with the Christian message, a place of fraternity for all.
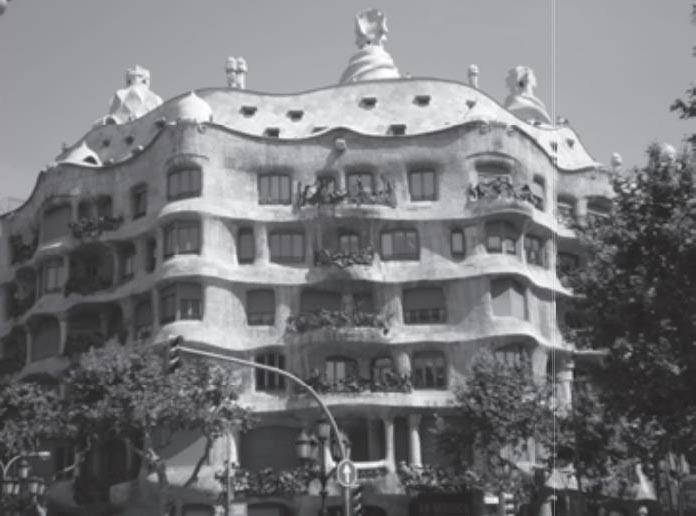
米拉公寓

安东尼·高迪可能是西班牙最有影响的建筑师了,他的作品就像是童话世界里的房子一样,梦幻、奇特、令人神往。他设计的米拉公寓形状摇摆,凹凸不定,整个建筑是用弯曲的金属作为大梁和(西班牙)加泰罗尼亚拱券为构架,以砖头、方石和钢铁为支柱建成的。这部作品中,用来支撑建筑的受力强只有一个,就是楼梯的墙面。高迪说,如果有一天这座公寓变成了饭店,那也没有关系,因为缺少受力墙,里面的公寓可以轻而易举地被修改,可以随意增加或者减少隔板。除了凹凸有致的正面,米拉公寓的阁楼和楼顶也很有特色。高迪根据隔间的宽度设计了一系列高低不同的垂直拱券,这些拱券支撑着两边阁楼靠外的墙面和同样凹凸不平的屋顶,屋顶上面则布满了奇形怪状的烟囱和通风口。
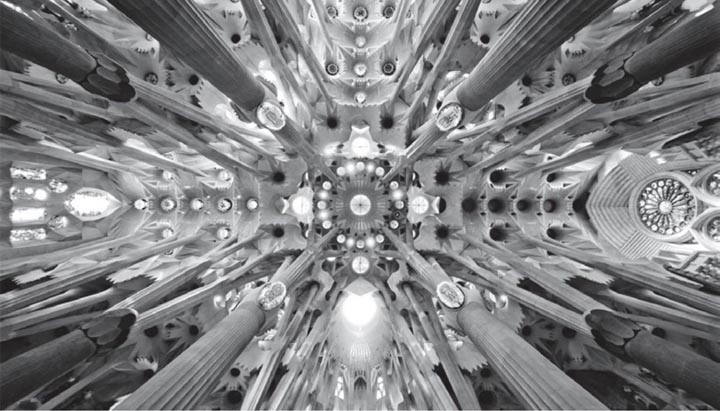
高迪为圣家族大教堂内部设计的装饰
圣家族大教堂是巴塞罗那最著名的景点,每年都吸引了成千上万的游客。这个教堂从1882年开始修建,至今没有完工,预计将在2026年建成。这是高迪最伟大的杰作。但当时教堂最初的设计者与投资人发生了冲突,只建成了地窖就弃而不顾了。1883年,高迪接过了修建教堂的任务,并把他的余生都献给了这座教堂,直到1926年去世。这座教堂使用了许多象征手法,在最后的成品中,建筑表面辉煌壮丽,象征基督出声、死亡和复活的过程,十八根高耸入云的柱子象征着耶稣的十二门徒、三位福音传道者、圣母玛丽亚和耶稣。现在,许多有才华的建筑师都想为高迪未完成的作品添砖加瓦,这是一个为每个人开放的教堂,是传递基督教义中兄弟姊妹皆是一家的教堂。
Charles Rennie Mackintosh is one of Scotland's most famous designers, artists and architects of the late 19th and early 20th century. He designed the main building of the Glasgow School of Art as well as the Glasgow Herald Building, Willow Tearooms, Queens Cross Church, etc. Many of Mackintosh's buildings still survive and can be visited throughout the city of Glasgow at any time of year.
Most people associate Mackintosh with the Glasgow School of Art. He showed a willingness to absorb and utilize the new technologies of his time including central heating, mechanical ventilation and the electric light. Of particular interest now is the decorative manner in which these services were integrated into the overall design of the school. The building incorporates an air treatment plant (possibly a very early air conditioning system), includedfiltration by horse hair or hemp, air heating or cooling by pipe coils, insertion of blocks of ice for air cooling and water sprays for humidity control.
Queen's Cross Church is one of Glasgow's architectural gems, and the only church in the world designed by the great Scottish architect. Commissioned in 1896 by the Free Church, the simplicity of the design is inspiring.
The Queen's Cross Church is a complete contrast to many Glasgow churches of its time, featuring a rather short tower as opposed to the tall soaring spires dotted around the city. Internally there is unity that is largely achieved by the most stunning timber-lined barrel vault roof, spanning the whole forty feet from the nave. The design contains gothic influences, such as the magnificent stained glass blue-heart window. It is even possible to find Japanese influences in the double beams and pendants inside the church.
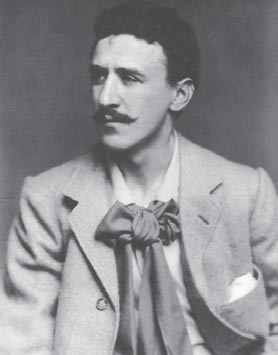
麦金托什
|
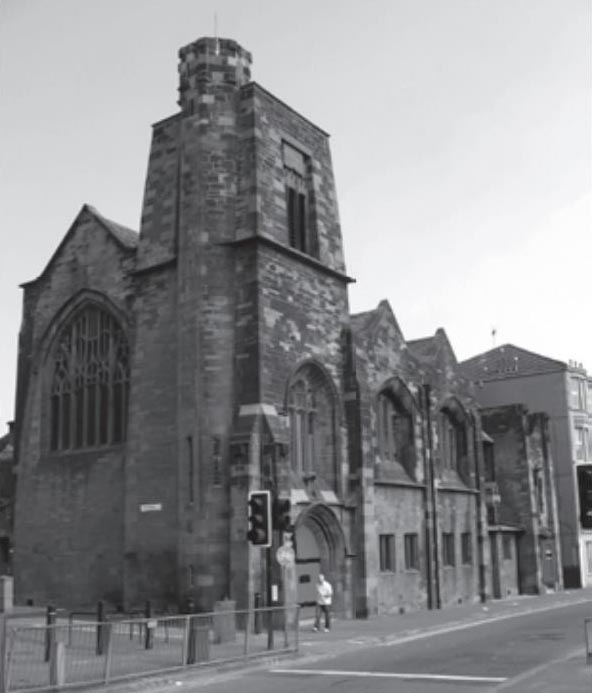
简洁风格的圣母十字教堂 |
查尔斯·雷尼·麦金托什是苏格兰19世纪末20世纪初最有名的设计师、艺术家和建筑师。他设计了格拉斯哥的许多地标性建筑,如格拉斯哥艺术学院、赫勒尔德大厦、柳茶室、皇后十字教堂等等。他的许多建筑今天仍然保存完好,并且对公众自由开放。
许多人常把麦金托什与格拉斯哥艺术学院联系起来。他展现出了吸收和利用当时的新技术的意愿,如中央供热系统、机械化通风装置和电灯。今天人们感兴趣的是这些实用的装置也起到了装饰的效果,这个建筑加入了一个空气处理装置(很可能是最早的空调)包括通过用马的鬃毛来过滤空气、通过卷曲的管道来加热器或冷却空气的设计、用来放冰块的凹槽设计、还有保持湿度的喷水设备。
麦金托什设计的圣母十字教堂是他作品中的一个明珠,也是他设计的唯一教堂。1896年,麦金托什接受了设计教堂的委托,其简洁的风格对后世颇有启发意义。该教堂与同时代的格拉斯哥到处高耸的教堂很不相同,它的塔楼很矮,内部的木质拱形天花板非常别致,覆盖了高达12米的距离。教堂含有哥特式的风格,如漂亮的玻璃花窗,但在双梁和挂饰中甚至还能找到日本风格的影子。