





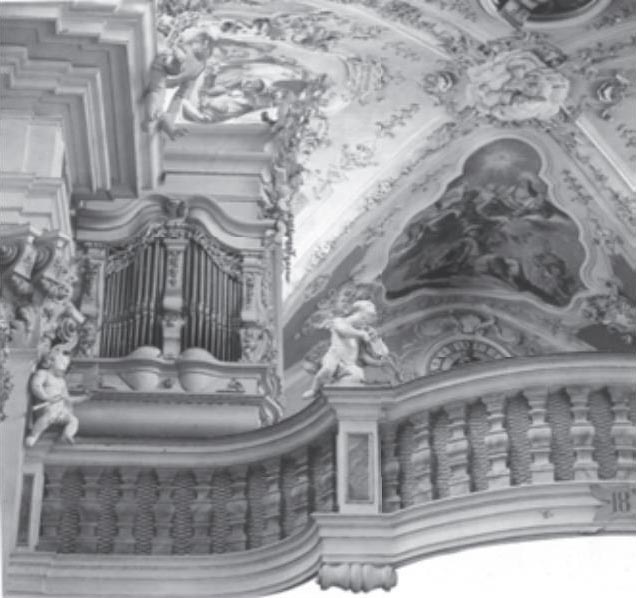
巴洛克波浪起伏、曲折动感的造型
In 17th-century Europe, the Renaissance was drawing to close and new political and spiritual ideas were emerging. The feudal society started to disintegrate to make way for capitalism. Mighty countries such as the Netherlands, Spain and Britain were seeking ways to expand their kingdom overseas. Power, both secular and religious, was soon held by a small number of people across all of Europe. These people were flush with the money that Imperial Colonialism provided and invested heavily in building new civic buildings, churches and palaces. The style used—known as Baroque—became common throughout most of Europe and much of eastern North America. Baroque style is well-known for its movement and grandeur, including the tortuous walls, the grandiose dome, the curving facade and the efficient lighting.
17世纪的欧洲,文艺复兴即将结束,新的政治和思想潮流开始萌动,封建社会解体,资本主义开始初期阶段的原始积累,海上贸易不断扩张,荷兰、西班牙、英国等实力雄厚的欧洲国家开始寻找海外殖民地进行扩展。无论是宗教还是非宗教的势力,都逐渐集中在极少部分人的手中,经济扩张增加的财富,也体现在建筑上。贵族、教会和商人纷纷追求奢华炫目、标新立异的建筑风格,于是诞生了盛行于17、18世纪的欧洲和北美东部的巴洛克风格。这种建筑造型华丽,富有动感,蜿蜒的墙沿、恢宏的穹顶、凹凸有致的正面和精明的采光设计,是巴洛克建筑的突出特点。
Though architecture is the most static form of art, a sense of movement and rhythm can still be achieved through curving lines, geometric shapes and changing light. Important features of Baroque architecture include the following aspects:
First, distinctive shapes and emphasizeing on movement and rhythm.
Curving walls were an outstanding characteristic of Baroque buildings.Not only did they accord with the conception of a building as a single entity, but they also introduced another constant of the Baroque, the idea of movement, into architecture, by its very nature the most static of all the arts.And indeed, the undulating motif was not confined to walls.
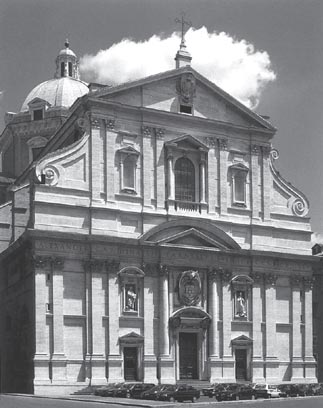
耶稣教堂的正面

The Palace of Versailles is the most representative Baroque style architecture. It was first built by Louis Ⅷ as his residing palace for hunting activities, and then furnished by his son, Louis Ⅸ, to house himself and the most prominent aristocrats in his kingdom to pacify their plot to split up the country. It might be odd for Chinese that the emperor and his courtiers could live under the same roof. In ancient China, the emperor, who crowned himself "the son of heaven", owned every item and every person throughout his empire. But in the feudal era of Europe, the king was in every aspect the same with other aristocrats who had their own fiefdom and income except that he enjoyed bigger power. What was even more peculiar was that the king of one country could own an area of land in another country as a landlord could do. As a result, the Palace of Versailles became home to Louis Ⅸ and his cou rtiers where they ruled the country and enjoyed their merrymaking life.
The interior decoration of the palace is typical Baroque style, particularly the ground-plan—the outlines of the building as seen from above.It led to the rejection of the simple, elementary, analytical plans which were deliberately preferred by Renaissance architects. Their place was taken by complex, rich, dynamic designs, more appropriate to constructions which were no longer thought of as 'built', or created by the union of various parts each with its own autonomy, but rather as hollowed out, shaped from a compact mass by a series of demarcations of contour. The idea was revolutionary because it transcended the mindset that buildings were like a big regular box. The groundplans common to the architecture of the Renaissance were the square, the circle, and the Greek cross-a cross, that is, with equal arms. Those typical of Baroque architecture were the ellipse or the oval, or far more complex schemes derived from complicated geometrical figures. Italian architect Borromini designed a church with a groundplan in the shape of a bee, in honour of the patron who commissioned it, whose family coat-of-arms featured bees; and another with walls that were throughout alternately convex and concave. One French architect went so far as to put forward ground-plans for a series of churches forming the letters which composed the name of his king, LOUIS LE GRAND, as the Sun-King Louis XIV liked to be called.
The Hall of Mirrors is the central gallery of the Palace of Versailles and renowned as being one of the most famous rooms in the world. It was here that the balls held by the royal family took place. The principal feature of this famous hall is the seventeen mirror-clad arches that reflect the seventeen arcaded windows that overlook the gardens and creates a sense in the dancers of being in the real garden. The crystal chandeliers hanging from the ceiling add even more light to the space. One could imagine that the extravagantly-clad aristocrats were dancing in the room and admiring their own reflections in the mirror.
So too were facades undulating with a projecting set of gates and windows in the center, such as the San Carlo in Italy, Chiswick in Britain, and the Palace of Schönborns in Vienna. Even columns were designed to undulate. Those of Bernini's great baldacchino in the centre of St Peter's in Rome were only the first of a host of spiral columns to be placed in Baroque churches. The most distinct shape of the Baroque style is the oval. Creating buildings out of complex interlacing ovals allowed the architects to have large open spaces that were different than just plain circles. The domes on many churches were oval shaped.
Second, architectural Manipulation of Light.
Baroque style frequently makes use of dramatic light, either strong lightand-shade contrasts, chiaroscuro effects, or uniform lighting by means of several windows. It worked like lighting in the theater where a beam of light hit the main character when he or she appeared, leaving the rest on the stage in shadow or darkness. This style prided itself on the use of natural lighting even when deep inside a structure.Tall narrow windows were common, as they allowed direct sunlight to enter the building through much of the day.
There are various possibilities to achieve monochrome and uniform lighting like in a theater: by the juxtaposition of strong projections; or by breaking up the surface, making it unsmooth in some way by altering a marbleclad or plaster-covered wall to one of large, rough stones.Such requirements of lighting dictated a use in particular for architectonic decoration, the small-scale elements, often carved, which give an effect of movement to the surfaces of a building.In buildings of the Renaissance it had been confined to specific areas, carefully detached from the structural forms. Now, parading the exuberance and fantasy which were its distinguishing characteristic, it invaded every angle, swarmed over every feature, especially corners and points where two surfaces met, where it had the function of concealing the join so that the surfaces of the building appeared to continue uninterrupted.
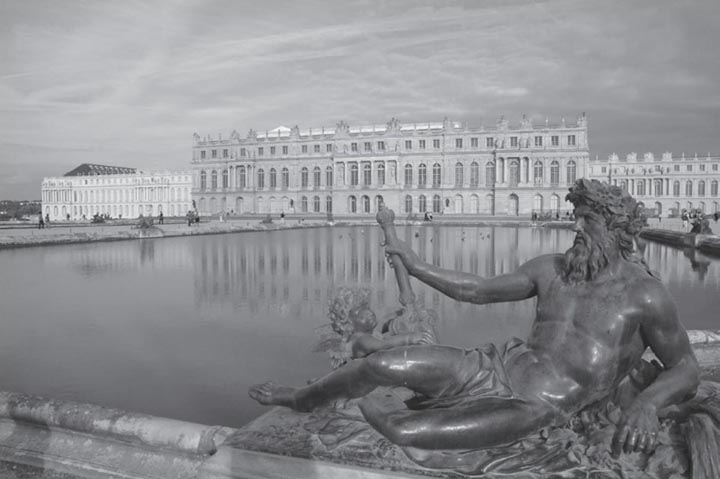
巴洛克代表建筑

Italian architect Guarino Guarini(1624 -1683)was a mathematician and a philosopher at the same time. Complex geometric patterns frequently occur in his design, which are best exemplified by his spanning domes. In the Royal Church of San Lorenzon, arch windows are installed into the dome to let in the sunshine that lightens up the whole space. The changing light adds to the variation of the dome's appearance and the interior of the church. The Weltenburg Abbey in Germany has three tiers of windows that filter in bright sunshine to illuminate the frescos. The giant organs installed in the walls have small windows among them which accent the solemn aura.
Third, opulent use of ornaments (puttos made of wood, plaster, stucco, marble), large-scale ceiling frescoes.
Baroque architecture was born out of an abundance of wealth and power. The buildings are lavishly decorated and often very large. This served to show off the wealth and influence of the person who commissioned the building. Statues and frescoes often decorate Baroque buildings; usually in large numbers. These decorations can be found even in areas that are not commonly traveled, such as behind columns and in the corners of rooms.
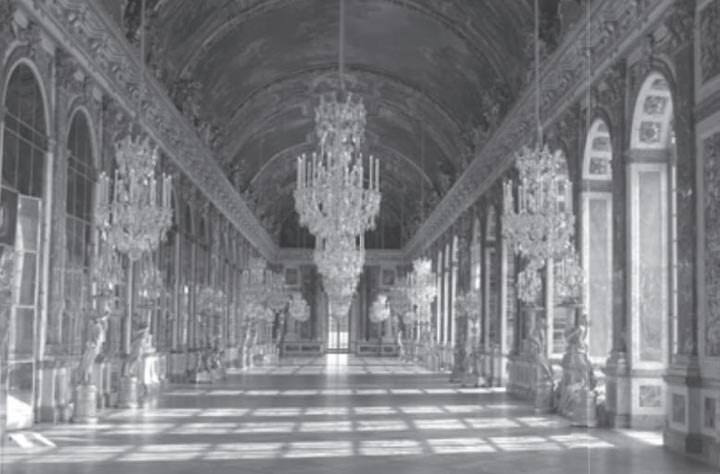
凡尔赛宫灿烂辉煌的镜厅
The baroque architects used marble, gilt, and bronze in abundance.Baroque pediments (triangular area between the rooftop and the end of the roofs) were often highly decorated, or interrupted at the center. The tips were sometimes turned into scrolls and gilded. Many of the ceilings used something called illusionism. That is when paintings are elaborately done, to make it look like the painting is actually an engraving or protrusion on the wall or ceiling.
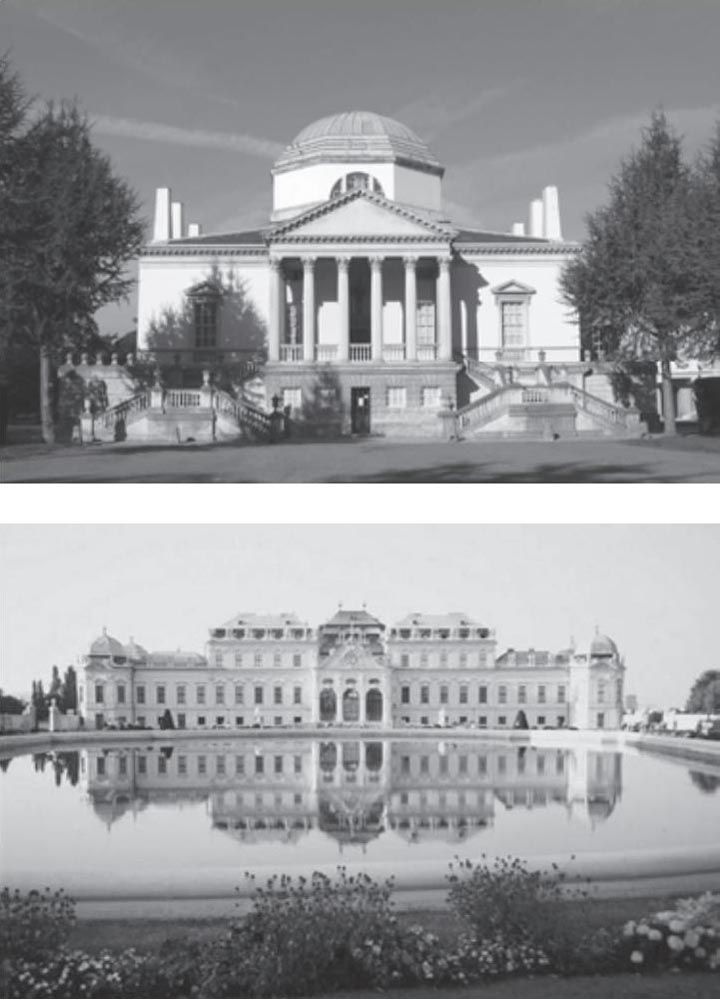
正面中部突出的契斯维克府邸

建筑虽然是最为静态的一种艺术形式,但是通过弯曲的线条、几何的形状、光线的变换,也是可以变得如音乐和绘画一般旋律丰富的。巴洛克建筑的特点表现在以下几个方面:
第一,造型奇特,注重动感和节奏。
波浪起伏的墙壁是巴洛克建筑的明显特点。这种形式让建筑物仿佛成为一个连绵起伏的整体,而且在建筑这个最为静态的艺术形式中增加了律动的元素。波浪成为巴洛克建筑中一个反复出现的主题,而且不仅限于墙壁,建筑内部也是波澜起伏。
法国的凡尔赛宫是巴洛克建筑的经典代表。当年,路易十四为了消除势力强大的法国地方贵族的割据和叛乱危险,请到意大利设计师勒诺特来建造凡尔赛宫。宫殿落成之后,路易十四即将全国主要贵族集中于凡尔赛宫居住。在中国人看来,皇帝和大臣住在一起似乎是一件很不可思议的事情,但是在欧洲封建时期,皇帝的权力没有中国的帝王那么集中,并非“上天之子”。他们和其他贵族一样,有自己的封地,最多可以看做是一个权力比较大的贵族,有时这个国家的皇帝却在另一个国家拥有土地,好像大地主一样。所以,凡尔赛宫就成了路易十四和贵族们一起处理国事、饮食起居、寻欢作乐、歌舞升平的地方。
凡尔赛宫的内部装潢集显巴洛克之风。巴洛克建筑师认为,建筑物具有强烈的可塑性,他们摒弃了文艺复兴时期直线及平整的区域划分,而以曲线和凹凸面来取代。在巴洛克建筑师眼中,建筑不是“造”出来的,也不是由许多独立的部分组成的,而是“凿”出来的,即本来是一块粗实的岩石,经由建筑师内凿外雕,成为轮廓分明的建筑体。这种风格使人们摆脱建筑物就是一个方正盒子的印象,所以巴洛克建筑通常看来就像一尊大型雕塑。如果把文艺复兴时期的建筑画成平面图,其共同特点是正方形、圆形和十字形;而巴洛克建筑的典型特征是椭圆形、橄榄形以及从复杂的几何图形中变化而来的更为复杂的图形。意大利著名建筑师波罗米尼就设计了一座蜂窝状平面结构的教堂,因为他雇主的家徽中有蜜蜂的图案。某位法国建筑师甚至提出用一系列包含字母、能组成太阳王路易十四名字(Louis Le Gand)的平面结构来盖一座教堂。
凡尔赛宫中最著名的要算是正中的“镜厅”,这是世界最著名的一个厅堂,当年曾是皇室举行舞会的地方。镜厅的墙上共镶有17面大镜子,刚好对着17面落地玻璃窗,它们把窗户外的阳光和御花园景色引进厅内,同时由镜面反映出园内美景,使人们走进厅堂就如置身在室内花丛中。整个厅堂的装饰以镶金及镜面为主,配上大型水晶吊灯,人只要站在中央,便可以从各个镜中反映出不同的自己。想象当年舞会进行时,灿烂的灯光把镜厅照得通明,人们一面起舞,一面看着镜子里如虚如幻的景象,如此形成皇室人员极尽享乐的场面。
巴洛克建筑的正面同样也是凹凸有致,中间通常设计一个向外突出的门窗,如意大利圣卡罗大教堂、英国契斯维克府邸、维也纳丽泉宫等等。在巴洛克建筑中,连柱子也可以飞舞盘旋,例如贝尔尼尼为罗马圣彼得大教堂设计了一个宝座,支撑华盖的四根柱子如飞龙一样盘旋而上,并雕刻有精美的花纹。巴洛克还使用许多椭圆形的结构,这使得建筑结构更加错综复杂,空间也更大,这类建筑的许多穹顶也是椭圆形的。
第二,光线的巧妙运用。
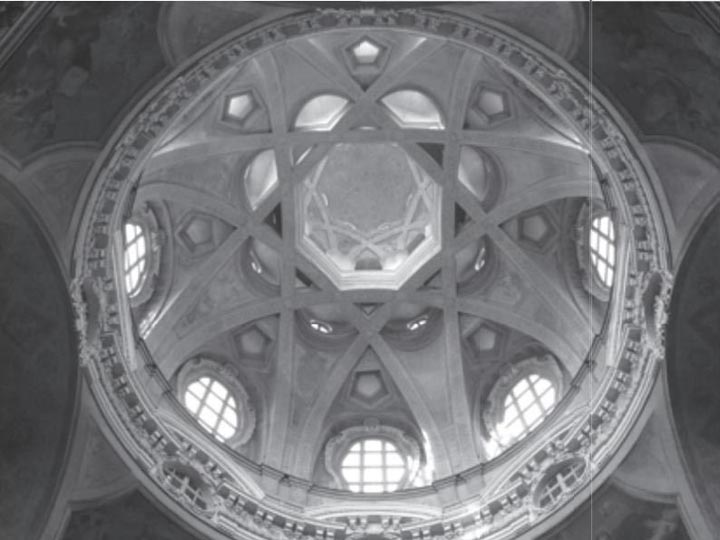
瓜里尼设计的圣洛伦佐教堂采光丰富的圆顶
巴洛克建筑追求像戏剧里那样的光线效果,或者运用明暗对比法,或者用几扇窗户把光线集中起来。就像戏剧里一样,当主角出场,就用灯光打亮他所站的位置,其他的次要角色则处于黑暗或半黑暗当中。在巴洛克建筑中即便是到了建筑的深处,光线也能照进去,那里的窗户窄而高,能够让一天中的自然光都照进建筑里面。
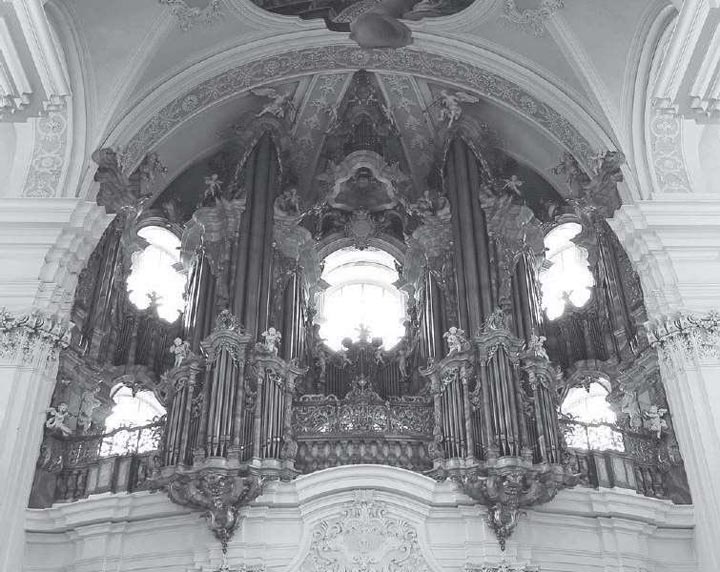
德国威尔腾堡修道院的巨大管风琴

在剧场里,要获得均匀的光线有几个办法,可以几台照明灯同时打光,或者用光的反射来表明凹凸不平。在建筑学里,可以将一堵表面光滑的大理石或灰泥墙面换成一堵由巨大的粗岩石主城的墙面,这样的光线对墙上的饰品也提出了特殊的要求——要求饰物的体积小并以雕刻品为主,如此才能给建筑以动感。文艺复兴时期,墙饰通常只存在于一些特殊的地方,跟建筑的结构似乎没有什么关系。但是,巴洛克豪华的风格让饰物无孔不入,尤其是在角落或者接口处作为掩饰,使得凹凸的墙面不被打断,绵延不绝。
意大利的瓜里尼(1624~1683)不仅是一位建筑师,还是一位数学家和哲学家,他的建筑作品运用复杂的几何图形来设计,他的特殊创造在于将无限延伸的天花板空间发挥到极致。在他设计的圣洛伦佐教堂中,圆顶上方开辟了拱形的窗户,光亮无比,教堂的大部分效果都是借由光线来完成的。光线使圆顶充满动感与变化,并且将拱门优美的线条和华丽的门楣映衬得更加美丽。还有德国的维尔腾堡修道院,三层大窗让室内通体明亮,穹顶上的小窗将壁画照耀得极富立体感,特别是安装在墙上的几套巨大的管风琴,它们在透过间错其中的窗户射入的阳光的衬托下显得蔚为壮观。
第三,豪华的装饰(如用木头、石膏、灰泥和大理石制成的小天使像)和顶壁画。
巴洛克建筑在社会非常富有的时期发展,所以其建筑装饰非常浮华,以此来显示财富。在巴洛克建筑中,雕塑和壁画是常用的元素,甚至在不常进入人们的视线,如柱子的背后和房间的角落,也常常被利用。
巴洛克建筑大量使用大理石、镀金和青铜,在屋顶和屋角之间的三角处常施以浓墨重彩的装饰,在角檐处卷曲镀上金属。这类建筑天花板上的画非常立体,就像雕刻上去的一样,或者就是屋顶突出的一部分。
The Basilica di San Pietro in Vatican, the largest cathedral in the world, is a representative of Baroque decoration. It was originally a church during Constantinus I Magnus' era, and was rebuilt throughout 170 years of construction under the order of the pope of the Roman Church, Nicholas Ⅴin 1452 after being destroyed. A great many preeminent artists took part in the effort, including Renaissance giants Michelangelo and Raphael and Baroque style master Bernini. It has mainly three attractions: first, the dome designed by Michelangelo, although it was unfinished when he died. It is the highest point in Rome and one can enjoy the panorama of the city on top of it. It was said that Michelangelo, already 71 when he took over the job, seriously injured his neck by having to constantly looking up. Second, the fresco of The School of Athens by Raphael, which reunites the great thinkers in ancient Greece of different generations with Socrates and Plato in the center. Third, the altar with Bernini's baldacchino and the Cathedra Petri, or "throne of St. Peter", also designed by Bernini.
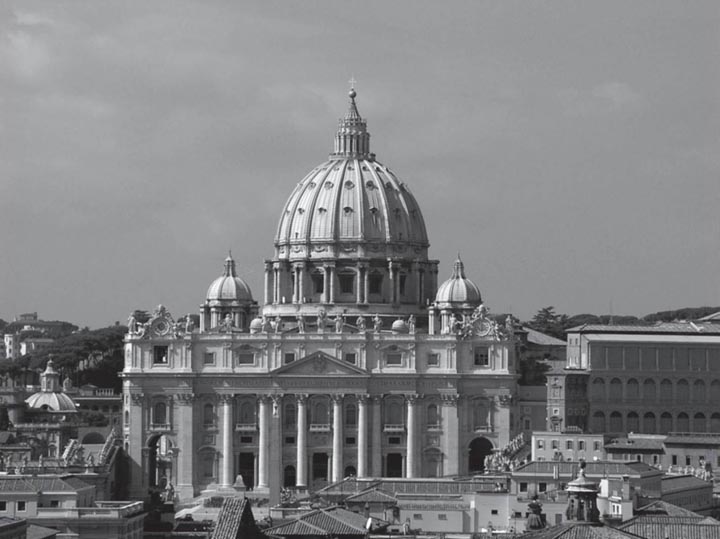
梵蒂冈圣彼得大教堂

The amazement of the church does not stop inside. The trapezoidal Saint Peter's Square, which has been praised as a masterstroke of Baroque, adds to the basilica's charm. The piazza, designed by Gian Lorenzo Bernini, was built on an unprecedented colossal scale to suit the space and provide emotions of awe. It is divided in two sections. That part which is nearest the basilica is trapezoid, but rather than fanning out from the façade, it narrows.This gives the effect of countering the visual perspective. It means that from the second part of the piazza, the building looks nearer than it is, the breadth of the façade is minimized and its height appears greater in proportion to its width. The second section of the piazza is a huge elliptical circus which gently slopes downwards to the obelisk at its centre. The two distinct areas are framed by a colonnade formed by doubled pairs of columns supporting an entabulature of the simple Tuscan Order. The four rows of 284 columns were engraved with sculptures representing the eternity of life. The part of the colonnade around the ellipse does not entirely encircle it, but reaches out in two arcs, symbolic of the arms of "the Roman Catholic Church reaching out to welcome its communicants".
位于梵蒂冈的圣彼得大教堂是世界第一大教堂,也是巴洛克的代表建筑。这里本来是康士坦丁大帝修建的一座会堂,被毁之后于1452年由罗马教皇尼古拉斯五世下令重建,这一工程持续了170多年,直到1624年才变成今天的样子。为了这座教堂,许多伟大艺术家都参与进来,包括文艺复兴巨匠米开朗基罗和拉斐尔,以及巴洛克大师贝尼尼。教堂有三大看点:第一,米开朗基罗设计的穹顶。可惜还没有完工他就去世了。这里是罗马城最高点,登上穹顶可以俯视整个城市。据说以71岁高龄接手这项巨大工程的米开朗基罗,因为常常要仰望天花板而患上了严重的颈椎病。第二,拉斐尔的壁画《雅典学派》。这幅颇具浪漫色彩的名画,将古希腊各个世代的先贤们聚集到了一起,环绕在苏格拉底和柏拉图周围。第三,贝尼尼设计的祭坛华盖和圣彼得宝座,其雕刻精细,极为华丽。
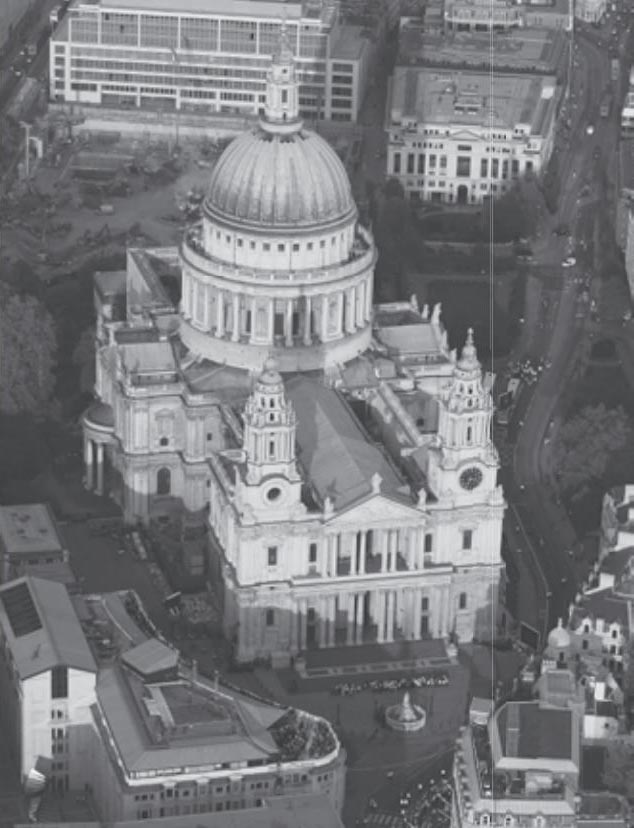
俯瞰圣保罗大教堂
圣彼得大教堂的惊艳之处不止于室内的设计,正前的圣彼得广场同样也是巴洛克的华丽篇章。主持广场设计施工的是贝尔尼尼,整个广场面积广阔,气势恢弘。广场分成两个部分,一个是靠近教堂的梯形地带,不过远离教堂的那一边更窄。这是一个视觉的游戏,可以使远离教堂的人也觉得教堂离自己比较近。同时教堂的正面显得更小,而高度相对宽度来说显得更高。另一个部分是椭圆形的广场,中心是一个方尖碑,从四周向塔柱地势逐渐降低。椭圆形的两周由排成两排的立柱环绕,一共有284根托斯卡式柱,柱子上方雕刻着美妙绝伦的圣者塑像,象征着永恒的生命。两层立柱没有把整个椭圆包裹起来,象征着“天主教展开双臂欢迎布道的信徒”。
St. Paul's Cathedral, the second largest dome church in the world and another masterpiece of Baroque style, is the first Cathedral to have been built since the creation of the Church of England in 1534, when religion was brought under the direct control of the monarch. It was designed by only one architect, Sir Christopher Wren, over a span of 45 years in the later half of the 17th century. Sir Wren was buried in the church, with an epithet reading:"If you seek his monument, just look around."
St. Paul's Cathedral is regarded as the spiritual guardian of the Great Britain where Londoners often hold grand events. The funeral of Lord Nelson(1806)and Sir Winston Churchill (1965), the wedding of Prince Charles and Princess Diana (1981) all took place in the cathedral.
Walking in the main hall, you may notice the pierced copper covers several meters apart. Looking down through the holes, you can see people walking and drinking coffee beneath. It is the larges basement in Europe, and the burial ground of a number of prominent historical figures. In western culture, graves symbolize fortune, and the neighborhood of the burial ground is blessed. Here lie the national heroes of Britain, including Lord Nelson, who defeated the French and Spanish navy alliance 200 years ago, Duke of Wellington, who vanquished Napoleon in Waterloo, Winston Churchill, Prime Minister and a WWⅡ hero, and Florence Nightingale, the first female nurse in the world, etc.
另一个巴洛克经典建筑是世界第二大圆形教堂,位于伦敦的圣保罗大教堂,由英国著名设计大师克托弗·雷恩爵士在17世纪末完成。为了设计这座伦敦最伟大的教堂,他整整花了45年的心血。圣保罗教堂是少数设计、建筑分别由一人完成,而非历经多位建筑师的教堂之一,目前教堂内还有一个雷恩的墓碑,上书:“如果你想了解他一生的伟绩,只要环顾四周就可以了。”
圣保罗大教堂是大不列颠民族精神的会聚点,人们经常在这里举行盛大的庆祝、哀悼和纪念活动。1806年纳尔逊海军上将的葬礼、1965年丘吉尔的葬礼、1981年查尔斯王子与戴安娜王妃的世纪婚礼都是在这里举行的。
走在圣保罗教堂正殿,会突然发现地面上几乎十几步就会有一个圆形的铜制镂空窨井盖,透过井盖,可以看见底下有人走动,还有人在悠闲地喝着咖啡。原来,圣保罗大教堂有欧洲最大的地下室,许多重要人物埋葬在此——在西方文化中,墓地象征好运和庇护,墓地旁边的地方是福地。在这里,长眠着200年前击败了法国和西班牙联合舰队的英国海军上将纳尔逊、1815年在滑铁卢大败拿破仑的威灵顿公爵和“二战”英雄丘吉尔、护理天使南丁格尔等名人。
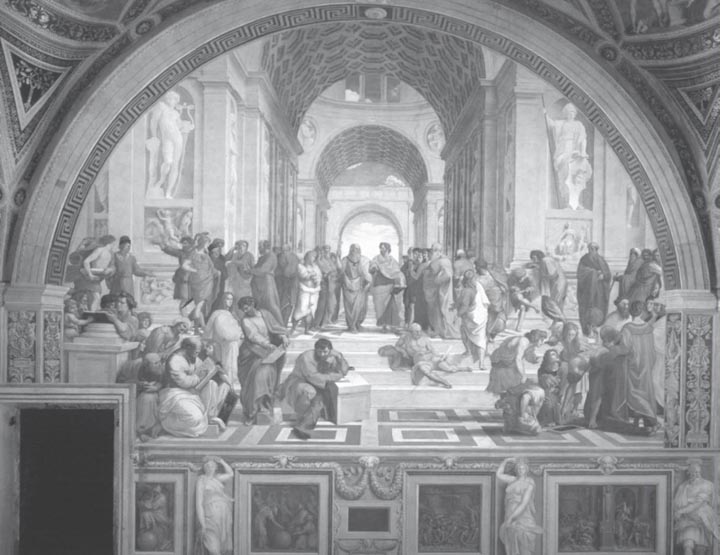
圣彼得大教堂内部的拉斐尔的壁画《雅典学派》