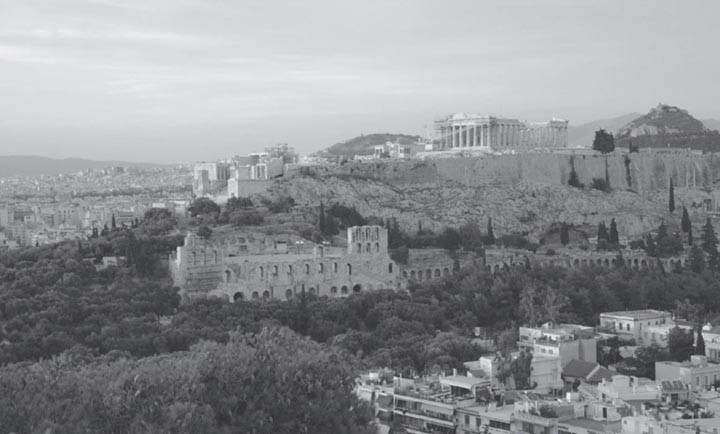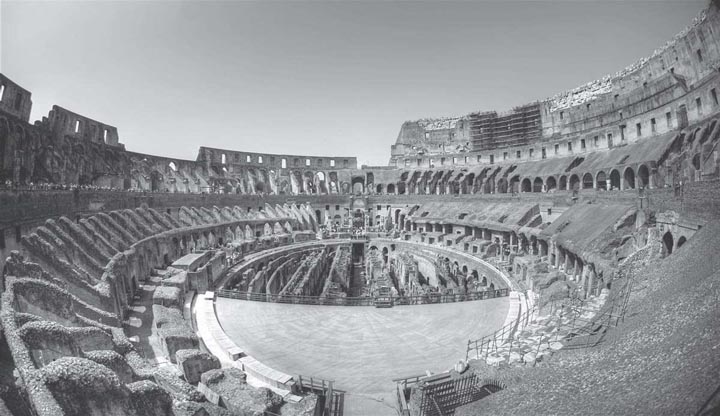





Ancient Greece was the birth place of European culture, and its architecture laid the foundation for European architecture. Ancient Greek architectures were featured by their iconic columns, altogether three types: Doric, Ionic, and Corinthian, which could still be seen in many of the classic style buildings in modern times. Roman architecture was derived from Ancient Greek architecture and made its own innovations. It further systemized its cities and built them into an early form of modern cities with public forums, water supply system, road, theatres, Colosseum, libraries, schools and other infrastructure.
古代希腊是欧洲文化的发源地,古希腊建筑开欧洲建筑的先河,尤其是柱式建筑更成为欧洲建筑史上的典范。古希腊柱式建筑的三大风格,即多立克式、艾奥尼克式和科林斯式,对后世建筑产生了巨大影响,至今,在许多古典风格的现代建筑中仍然可以看到它们的影子。古罗马建筑与古希腊建筑一脉相承,其继承和发扬了古希腊建筑的特点,并且进一步体系化,形成了有公共议事场所、供水系统、马路、剧院、斗兽场、图书馆、学校等基础设施的现代城市的雏形。
Ancient Greek architecture is featured by harmony, grandeur, and sublimity. It pursued strict ratio with the measure of human body, particularly the Golden Rule of 1–0.618.
古希腊建筑风格的特点主要是和谐、完美、崇高,追求严格和谐的比例和以人为尺度的造型格式,尤其是1:0.618的“
黄金分割
”
 比例。
比例。

左:多立克式非常稳固

The Greeks developed three architectural systems, called orders, each with their own distinctive proportions and detailing. The Greek orders are: Doric, Ionic, and Corinthian.
Doric colu m ns are most com mon. The Parthenon in Athens provides a fine example of these. Greek Doric columns are plain, even to the captital. Unique among the three types, Greek Doric columns have no base.
Ionic columns are characterized by a circular base and a shallow capital decorated with curled designs known as volutes.
Corinthian columns have elaborate capitals, which combined details from the Ionic. Corinthian columns feature rows of carved leaves, often extending partly down the shaft, particularly eye-catching if the ceiling is high enough. Corinthian is also associated with a lamenting story. It was said that an Athenian sculptor found a basket which held all the belongings of a dead poor girl from the town of Corinth. Acanthus was growing around the basket, their leaves curling and dangling down. Touched by the simplicity of the composition, the sculptor drew it up and carved it into a piece of stone. Thus came the Corinthian column.
古希腊以柱式建筑为最大特色。柱式建筑分为三种,每种都有自身的比例和细节,它们分别是多立克式、艾奥尼克式和科林斯式。
多立克式最为常见,雅典的帕特农神庙就是典型的多立克式建筑。这种柱子造型最简单,柱顶也没有什么装饰,在三种柱式中唯独它没有底座。
艾奥尼克式有一个圆形的底座,顶上有一个雕刻成涡形的装饰纹路。
科林斯式的柱顶最华丽,它吸收了艾奥尼克的特点,雕刻的层层树叶从柱顶垂落下来,如果屋顶足够高的话这种装饰看上去非常引人注目。关于这种柱式还有一个美丽的传说,据说一位雅典雕刻家无意中发现一个草编的篮子,里面是一个来自科林斯的贫穷女孩仅有的家当。女孩已经悲惨地死去;茛苕在篮子周围生长,悬垂部分呈卷曲状。雕刻家为这种迷人而简单的组合所感动,随即绘成素描,然后刻在石头上,这便成为科林斯柱式的由来。
The Acropolis (high city, The "Sacred Rock") of Athens is the political and cultural center of ancient Greece built in 580 B.C. It was erected on a citadel located on a plateau measuring 280m×130m in modern day Athens. There is only one passage way on the west side. The rulers and the wealthy resided in the Acropolis while the ordinary people lived downhill and could take refuge in the Acropolis in war time. The ruins towering over the modern day city of Athens are viewable from almost anywhere within the city. It was home to a great many important buildings.
A principle form of Ancient Greek architecture was temples. They housed the statue of a god or goddess to whom the sanctuary was dedicated. They had a political purpose as they were often built to celebrate civic power and pride, or offer thanksgiving to the patron deity of a city for success in war. The Parthenon, the most recognizable and imposing building on the Acropolis, was originally built as a temple to Athena and as a state treasury. Its massive foundations were made of limestone, and the columns were made of Pentelic marble, a material that was utilized for the first time. The classical Parthenon was constructed between 447–432 BCE to be the focus of the Acropolis building complex. The temple's main function was to shelter the monumental statue of Athena that was made out of gold and ivory.

高高在上的雅典卫城,可以清楚地看见正中的帕特农神庙
The Parthenon was a temple of the Doric order with eight columns at the façade, and seventeen columns at the flanks, conforming to the established ratio of 9:4. This ratio governed the vertical and horizontal proportions of the temple as well as many other relationships of the building like the spacing between the columns and their height. Other important temples include the Temple of Apollo, By the late 5th century B.C., the ancient Greeks were big into Democracy, and building palaces or big tombs was frowned upon, because politically, all men are supposed to be equal, therefore it would look bad to have a big palace even if you could afford it. Instead, the Greeks build public buildings: theatres, gymnasiums, and public meeting places where men can get together and talk.
The Delphi Theater was build further up the hill from the Temple of Apollo and it presented the seated audience with a spectacular view of the entire sanctuary below and the valley beyond. It was built in the 4th century B.C.out of local Parnassus limestone. Its 35 rows can accommodate around five thousand spectators who in ancient times enjoyed plays, poetry readings, and musical events during the various festivals that took place periodically at Delphi.
The Delphi Stadium was also nested up the hill. It was built in the 5th c. B.C. and it was remodeled several times during the centuries. Its stone seats could sit around 6500 spectators, and it was used extensively during the Pythian and Pan-Hellenic games for athletic events and for music festivals.

帕特农神庙遗址

雅典卫城(原意为“神圣的石头”),建于公元前580年,是古希腊的政治和文化中心。卫城建在一个陡峭的山冈上,山顶是一个约280×130米的天然平台,仅西面有一通道盘旋而上。古时候统治者和富人居住在卫城中,平民老百姓居住在高地四围,战争时可以躲进城里。今天,卫城遗址在希腊各个角落都随处可见,卫城里有许多重要建筑。
古希腊主要建筑形式之一是神庙。神庙中有一尊某位神的雕塑,用来供奉和祭祀,同时也兼有政治职能,用来展现国家的强大和力量,或者纪念某个帮助国家赢得战争的神。帕特农神庙是雅典卫城中最重要的建筑,最初是用来供奉雅典娜女神的,同时也是国家财政中心,其巨大的底座用石灰石建造,柱子首次用潘泰列克大理石制成。神庙于公元前227~前432年修建,位于卫城的正中心,里面建有用金子和象牙制成的雅典娜雕像。

俯瞰特尔斐剧院遗址
帕特农神庙是典型的多立克建筑,正面有8个巨大的柱子,侧面17个,它们以9∶4的比例建造,这一比例不仅是水平长度和垂直高度的比例,也是该建筑的其他细节,如柱子的间距和高度之间的比例。
公元前5世纪末古希腊迎来民主时代,建造巨大的宫殿和陵墓会遭受非议,因为民主的核心就是人人平等,就算有钱也不应该修建辉煌的宫殿供个人享乐。所以,古希腊人修建了许多公共建筑,如剧院、体育场、公共集会场所等人们可以聚众、社交的地方。
特尔斐剧院修建在从阿波罗神庙前往山顶的地方,这里可以俯瞰阿波罗神庙的全貌和整个山谷。剧院修建于公元前4世纪,也是用石灰岩建造,35排座位可以容纳5000观众。古希腊人很热衷戏剧、诗歌朗诵和音乐会,这些活动通常都在特尔斐举行。
特尔斐竞技场也修建在这里,它建于公元前5世纪,并在后来几个世纪中不断修缮。竞技场可以容纳6500名观众,特尔斐当地或者希腊全国运动会和音乐会常常在这里召开,其时是一个热闹非凡的地方。
Ancient Roman architecture stands today as a testament to the ability and grandeur of this once great civilization that, at one time, covered three continents. Their great theaters and amphitheaters were wonders that could seat thousands of people and are still impressive, both in size and volume, today. As well, their road and bridges were constructed so well that many are still in use today.
The ancient Roman architectural style borrows a lot from the ancient Greek Architecture and made great progress on the basis of the Greek style. The advances were manifested mainly in two areas, the dome and arch, and the columns.

古罗马圆形大剧场遗址

古罗马建筑今日依然展现着那个曾经横跨三大陆的帝国的辉煌文明,其能容纳几千人的剧院和圆形剧场令人叹为观止。那时修建的许多道路和桥梁今天还在使用。
古罗马建筑借鉴了许多古希腊建筑的成分并做了革新,主要体现在穹窿和拱券以及柱式上。
The dome and arch were the most brilliant accomplishment of the ancient Roman architecture. They were used to enlarge the interior of the building. An arch is a very strong shape as no single spot holds all the weight and is still used in architecture today. In an arch, the bricks in the curve were pushed upward and sideward to offer a support for upper structures. The force and counterforce among the bricks made the structure stable and solid, freeing the columns from part of their sustaining function and to be more decorative. Since Rome is located in a volcanic region, the ancient Romans discovered that a mixture of volcanic ash, lime and gravels made good concrete, which could be used to build large spanning arches.The arch is seen in aqueducts, especially in the many surviving examples, such as the Pont du Gard. Their survival is testimony to the durability of their materials and design.
The top supported by the arches was a dome, a structural element that resembled the upper part of a sphere that is hollow. It is the most remarkable difference between ancient Roman and Greek architecture. The dome permitted construction of vaulted ceilings and provided large covered public space such as the public baths and basilicas. The Romans based much of their architecture on the dome, such as Hadrian's Pantheon in the city of Rome, the Baths of Diocletian and the Baths of Caracalla.
The most typical dome is that of the Pantheon, a sphere measuring 43.3 meters in diameter and height as a symbol of heaven. First several arches were built to form the bones of the structure, and then concrete was inserted to combine the arches and form the surface. In order to reduce the weight of the structure, the dome grew less and less thick from 5.9 meters at the bottom to 1.4 meters at the top. There is an oculus in the center of the dome known as the "Great Eye", which opens to the sky. The sunshine went through the eye and spread across the hall, creating a tranquil and holly religious ambience. The dome structure is mimicked throughout the world, such as The Capitol-Washington D.C, Low Memorial Library-Columbia University, Grand Auditorium-Tsinghua University, and Duomo-Florence.

罗马万神殿穹顶内部近观

万神殿内部及其穹顶

穹窿和拱券是古罗马建筑最有特色的地方,用以扩大建筑内部的空间。拱券是非常坚固的建筑结构,其中没有一个点是单独支撑建筑重量的。在拱券结构中,弧形的砖块不断地向上向外拱,为上面的结构提供支撑。因为砖块之间相互提供作用力,使得拱券非常坚固稳定,这使柱子从承重构件演变成纯装饰的壁柱,而变化也更多、更为自由。罗马地处火山带,古罗马人发现用火山灰、石灰石和碎石混在一起能制成良好的混凝土,可以用来建造间距很宽的拱券,并将这种模式在引水渠中应用广泛。如今天我们还能看到这种风格的古罗马嘉德水道桥。这道桥能保存至今,恰恰证明了拱券结构的经久耐用。
拱券支撑的顶部是穹窿,一个半球形的空心结构,穹顶结构是古罗马建筑与古希腊建筑最明显的区别。穹窿使得建筑师可以建造拱形的屋顶,给大型的聚会场所,如公共浴室和长方形会堂提供了宽广高大的空间。古罗马的很多建筑都利用这种穹窿的造型,如哈德良的万神庙、戴克里先浴场和卡拉卡拉浴场。
最有名的穹窿结构是罗马万神殿穹顶,穹顶呈圆形,直径达43.3米,顶端高度也是43.3米,象征天宇。该穹顶的建造过程是先砌几个大拱构成球面,然后再浇筑混凝土。为了减轻穹顶的重量,拱券越往上越薄,下部厚5.9米,上部1.5米。穹顶中央开了一个直径8.9米的圆洞,象征着人和天堂之间的某种关系。白天,从穹顶透进来的柔和亮光照亮空阔的内部,使神庙中有一种宗教的宁静气息。这种穹顶结构影响到了后世许多建筑,如华盛顿的标志性建筑国会大厦、哥伦比亚大学图书馆、清华大学礼堂、佛罗伦萨花之圣母大教堂等都是借鉴了这种结构。
Roman columns were derived from Greek columns, altogether five categories: Doric, Ionic, Tuscan, Composite, and Solomonic.
Roman Doric columns were similar to those of the Greeks, with the exception that the Romans provided a base. The capital of the Roman Ionic column is fashioned after the same general manner as that described in detail in the Greek Ionic Order, but the volute or spiral is much less refined than in the Greek examples. It contains, moreover, fewer spirals on the face.Roman Tuscan columns were refined Doric, but even plainer. The shafts had no fluting, the capitals no decorative carving. These clean lines make them a contemporary favorite in house design. Roman Composite columns combined the Ionic and the Corinthian orders of architecture to create a composite style. Solomonic columns with twisted, spiraling shafts have ornamented buildings since ancient times.
古罗马柱式脱胎于古希腊,发展成为五种典型柱式:多立克、艾奥尼克、托斯卡、混合柱式和所罗门柱式。
罗马多立克与希腊多立克类似,但是加了一个基座。艾奥尼克式保存了希腊的大致风格,但是凹槽和漩涡比希腊的更浅更少。托斯卡式来源于多立克式,但造型更朴素,柱体上没有雕纹,顶部也没有装饰性的雕刻。简洁的风格使它成为现代建筑的常用元素。所罗门式的柱形卷曲,盘旋而上,也是古罗马的特色柱式。

托斯卡柱式

Another marvelous example of a Roman architectural style is the Roman Coliseum. Built in the 70′s AD, it was the largest amphitheater built in the Empire. Holding up to 50,000 spectators, ruins of the Coliseum still stand today as a testament to its powerful status in Rome. The amphitheater is a vast ellipse with tiers around a central elliptical arena. Below the wooden arena floor, there was a complex set of rooms and passageways for wild beasts and other provisions for staging the spectacles. Eighty walls radiate from the arena and support vaults for passageways, stairways and the tiers of seats. The efficient management of the flow of the spectators is highly remarkable.

夜景下的古罗马圆形大剧场外观遗址
罗马圆形大剧场罗马最大的圆形剧场,建于公元1世纪70年代。该建筑的宏伟规模和壮观气势、能够适用高效的演出组织以及大流量人群的控制,使其成为古罗马人伟大建筑的丰碑之一。 可容纳5万名观众的巨大容量,使得大剧场成为今日罗马的标志性建筑。大剧场呈巨大的椭圆形,层层座位围着中央的椭圆形舞台,在木质的舞台地板下面是一整套复杂的房间和通道,供野生动物以及其他舞台演出储备之用。大剧场以舞台为中心,四面八方由80堵墙撑起了拱顶,形成通道、楼梯以及层层排列的座位,其高效控制人流的结构对于今天的公共建筑仍有借鉴意义。
It was in Roman where for the first time history water was available to everyone on a mass scale. The Roman development of the arch led to the building of the great aqueducts for which were used to transport great amounts of water over vast miles of land. To transport the water over great distances, the Roman Aqueduct worked with the principals of gravity with the channel sections lowered by just one small degree one after another. They also had special basins between the source and the destination that would help purify the water. Once the water had reached the destination, it was kept into a storage tank where it would be distributed by pipes to different locations at the city, the earliest known form of a sophisticated pipe system. Because of the Roman Aqueduct, the public baths and water fountains were kept operational. The most notable of these aqueducts are the Pond du Gard, the existing biggest Roman aqueduct, and the Aqua Claudia, built by the emperor Claudius.
在人类历史上,古罗马第一次使得每个市民都能用上洁净水。拱券的普及使得罗马人可以建造从很远的地方引水的渠道,将水输送到城市各个角落。为了使水能自由流动,引水渠的每一节都降低一个很小的角度,让引力将水引向遥远的低处,每节之间还有一个蓄水池,以供净化之用。水流到达城市以后被储存在大水箱里,用管道输往各个地区。古罗马引水渠是世界上最早的设计精良的引水管道系统,因为引水渠的存在,罗马的喷泉和浴场才得以运行。古罗马著名的水利系统包括现存最大的嘉德水道桥和克劳狄一世令修建的克劳狄水渠。
With the water system that the Aqueduct allowed, the Roman public baths got more sophisticated and grew in size as time went on. By the second century AD, the guests could do everything from eat, talk, to exercise and even read in these new facilities.
What makes the Roman bath houses such an architectural and engineering wonder is the system that the Romans had for maintaining them. In the cold and hot areas of the bath, the water temperature was actually regulated by the use of underground fire furnaces. Also, the dirty water in the baths was actually drained and replaced regularly. The great sanitary conditions of the bath house were major factors that helped to make the Roman Empire the cleanest society up until the 19th century. But the not so pleasant aspect is that the building material of the aqueduct and the storage had high content of lead, which made the Romans have 80 times of lead in their bodies of that of their neighbors. It was considered as one of the factors that sped up the fall of the empire.

至今仍可使用的古罗马嘉德水道桥

因为引水渠的大量修建,罗马公共浴场的规模和数量也在扩大。到了公元2世纪,浴场里的客人们可以在那里就餐、社交、健身,甚至去图书馆读书。
浴场的惊人之处在于对水的处理。冷水区和热水区的水温是由地下锅炉来调节的,水一直在不停地更换,从而保证洁净。浴场良好的卫生条件使得罗马帝国城邦成为最干净的城市,这种卫生标准只有到19世纪人类才重新达到。然而不幸的是,令罗马人引以为豪的引水渠和蓄水池的建筑材料中含有大量的铅,这使得罗马人体内的铅含量是邻邦人的80倍,这被视为加速罗马灭亡的因素之一。